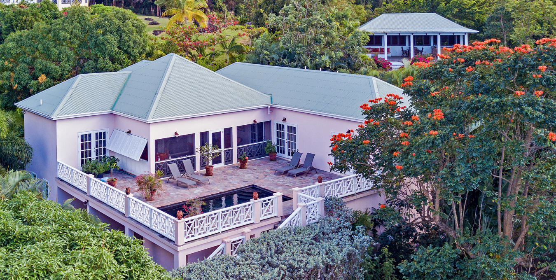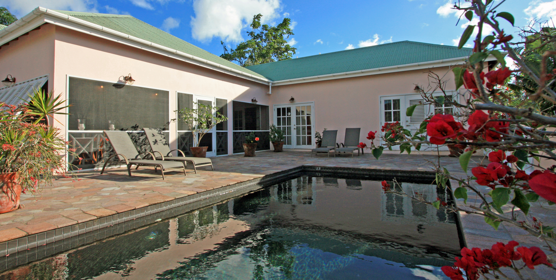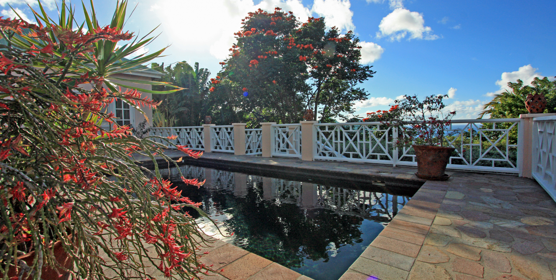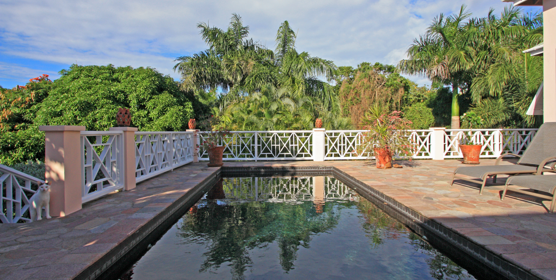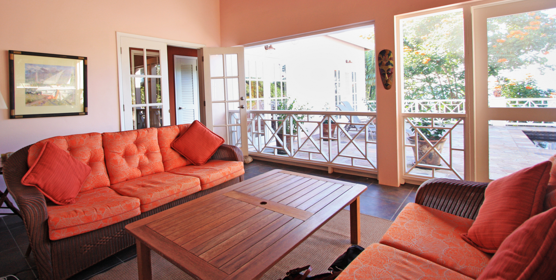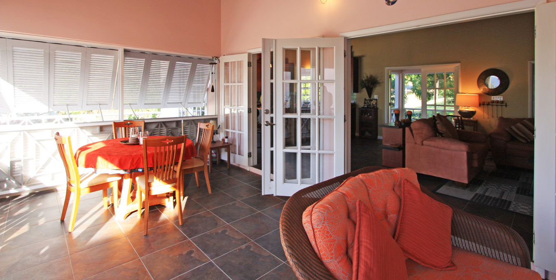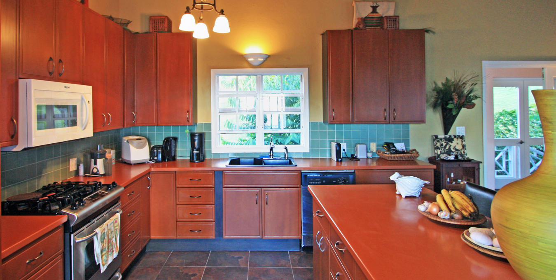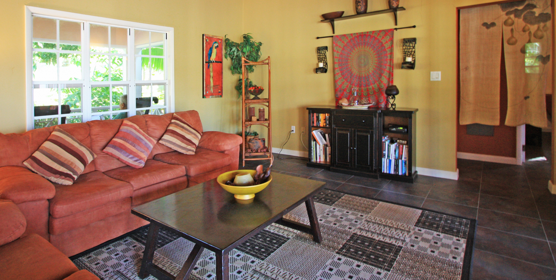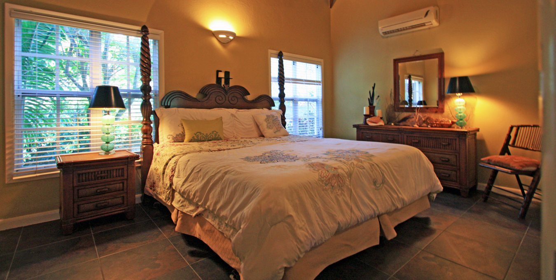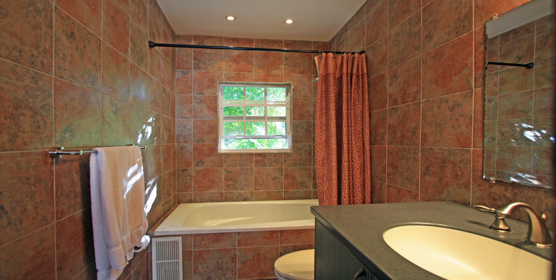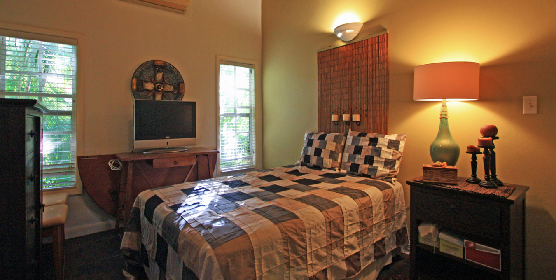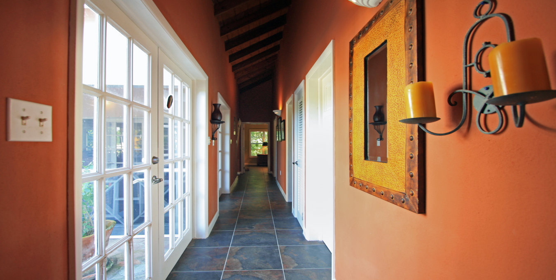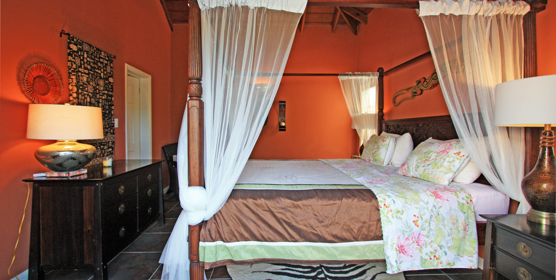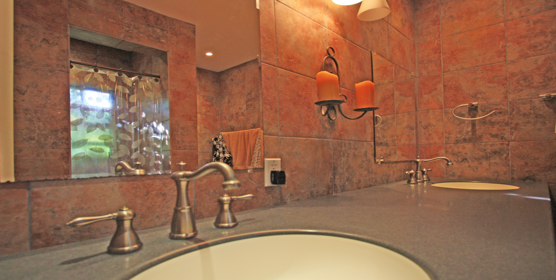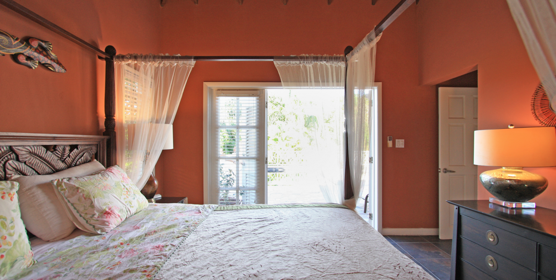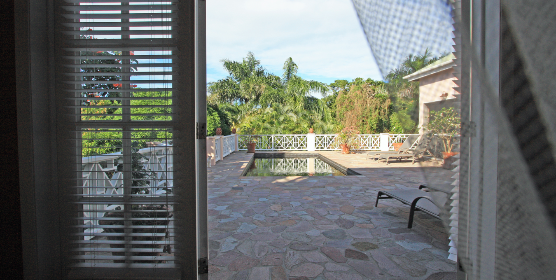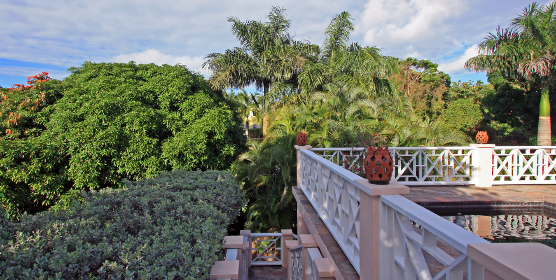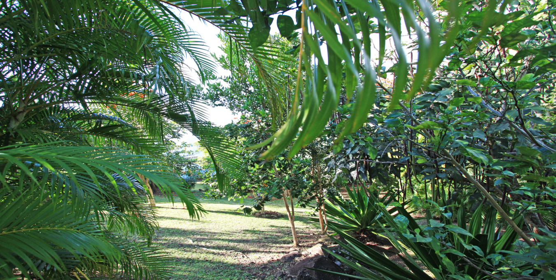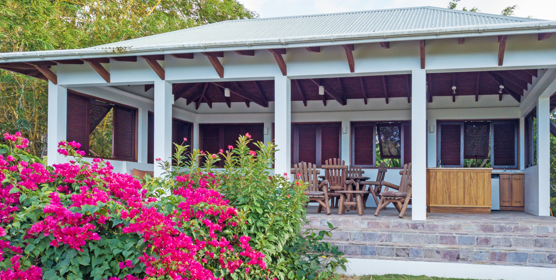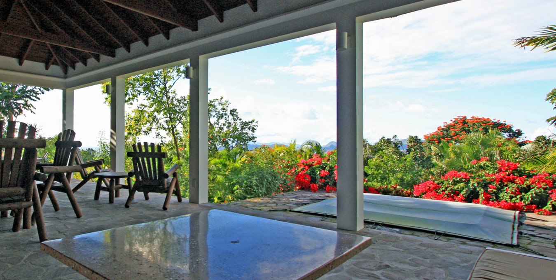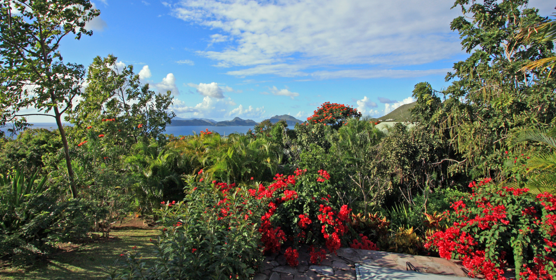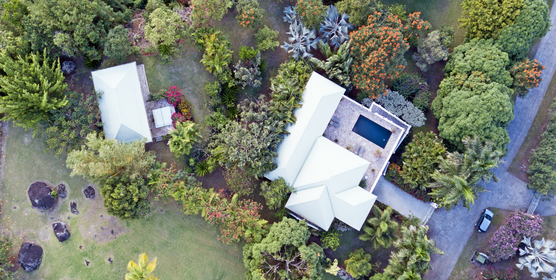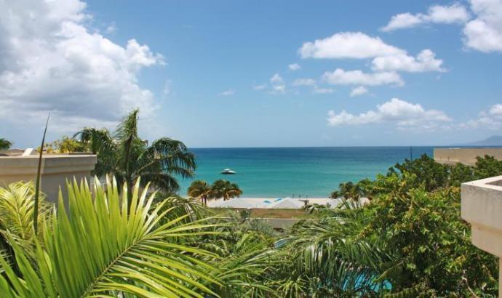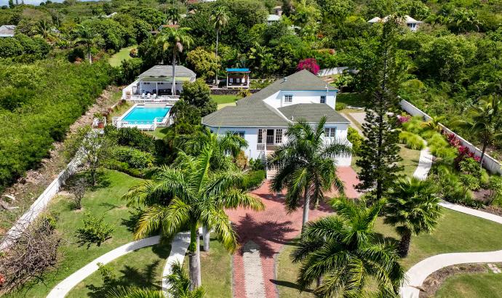Interior
Main Living Areas:
Kitchen/Living Room: (38’ X 16’)
The kitchen has views of both Nevis Peak and the Caribbean Sea. The wooden cabinetry of a rich, brown color tone offers plenty of storage space and the matching countertops give ample prepping area to the keen chef. The island with additional cabinets and bar stools, divides the space from the sitting room. Furnished with plush sofas, carefully chosen pieces of furniture and stylish soft furnishings, the sitting area has a great lounging vibe for those occasional rainy days.
Bedrooms:
Master Suite: (Bedroom 12’ X 15’) – (Bathroom 7’ X 17’)
Located at the end of the corridor serving the bedrooms, the Master Suite is very private and tastefully adorned. It has a beautiful four poster bed; the adjacent bathroom has double vanities, and a large shower. A walk-in dressing room closet completes the space. A set of French doors opens to the pool deck.
Guest Bedrooms (11.5’ X 10.00’) and (10.3’ X 15’)
Nicely appointed bedrooms: each one has a closet, high ceilings and ceiling fans. Both have air condition units. They share a bathroom (6’ X 11.4’) fitted with a jacuzzi bathtub and a single vanity.
The laundry room and an extra closet for storage are also part of the accommodation aisle.
Verandas:
One of the most enjoyable aspects of a home in a tropical climate is the time spent outside to take in the breeze, sights and sounds. With two screened verandas, on the northern and southern sides, there is always a shaded spot from breakfast to al fresco dining.
Downstairs is divided between a car port and another ensuite bedroom with a room that could be used as a small office. A large empty space under the villa has been fitted out to give more storage if needed.
Exterior
Pool and pool deck:
20’ X 12’ The pool has a dark finish that perfectly matches the Nevisian stone deck of light pinks and greys. Many potted blooming plants and seasoning herbs embellish the terrace. Plenty of space for sunbathing, relaxing and setting up a BBQ.
Property Note
Built in: 2008
Contractor: Deon and Associates
Building Materials: Concrete blocks with rebars and masonry, galvanized roof. Ceramic tiles throughout that imitates natural stone and complements the décor.
Generator: No. The villa has been set up for a generator and an area secured by metallic gates is designated for this purpose.
Water: Cistern
Electricity: NEVLEC
