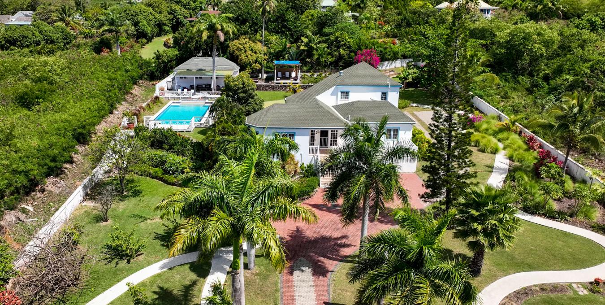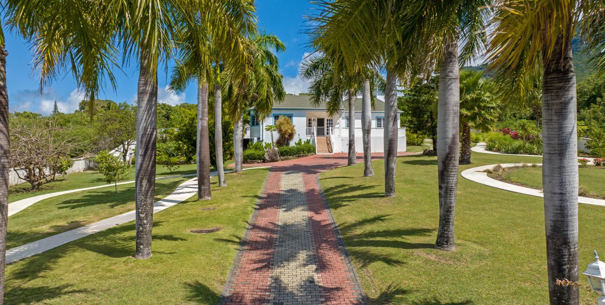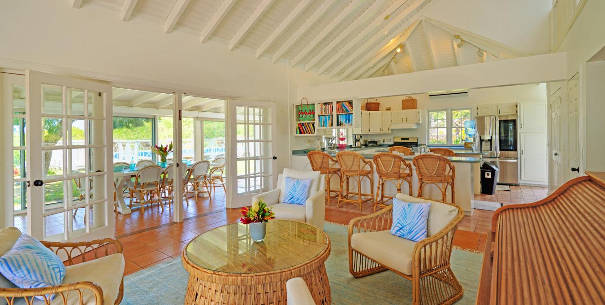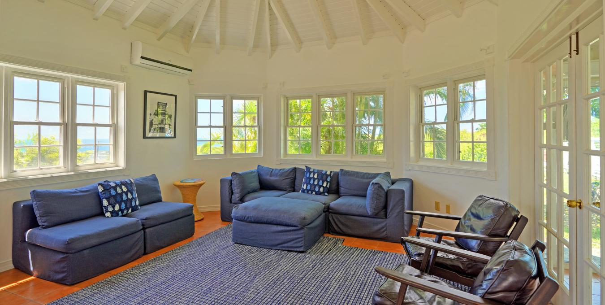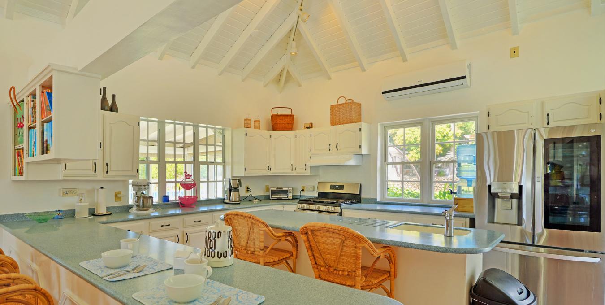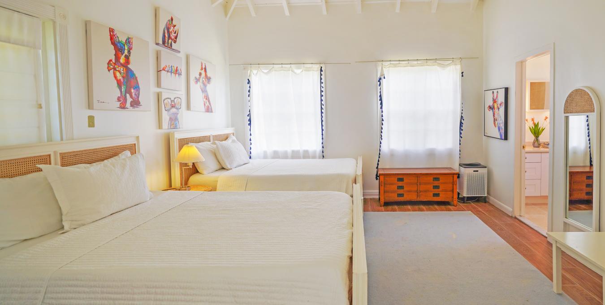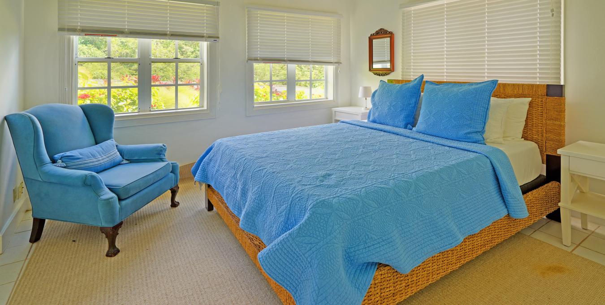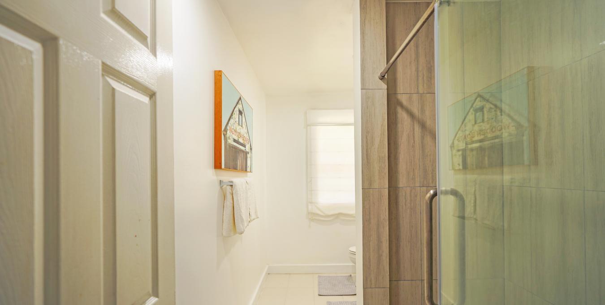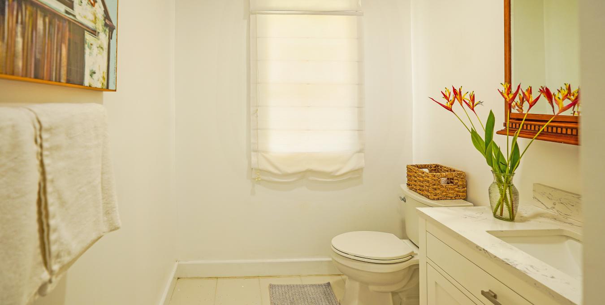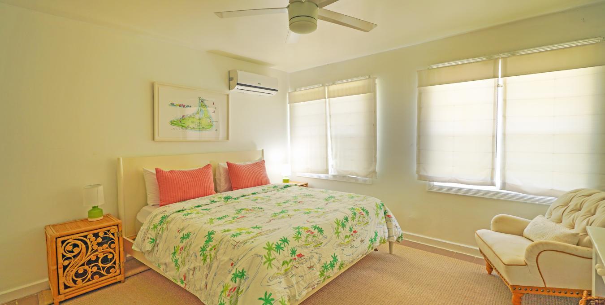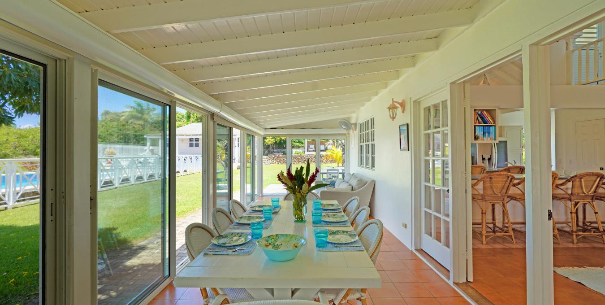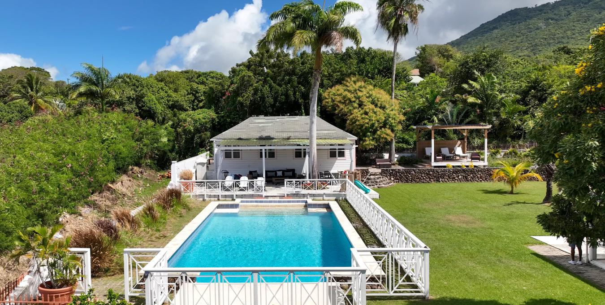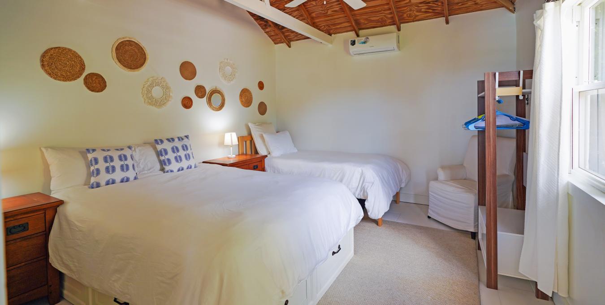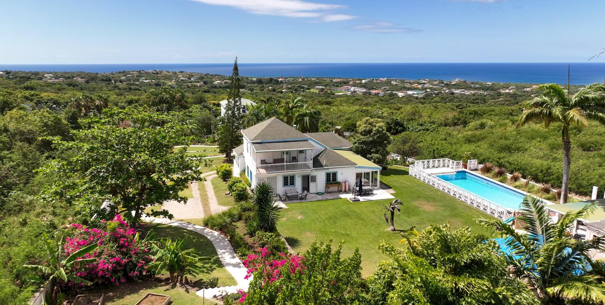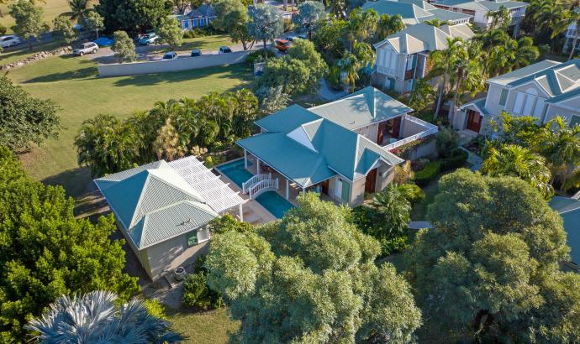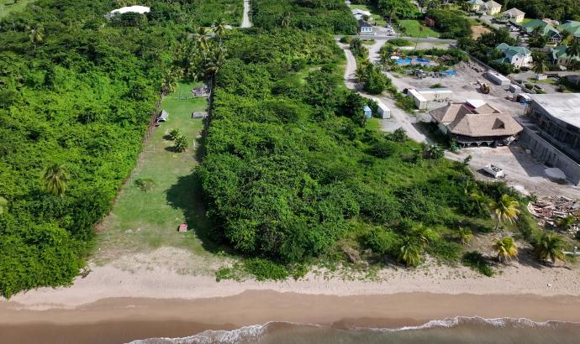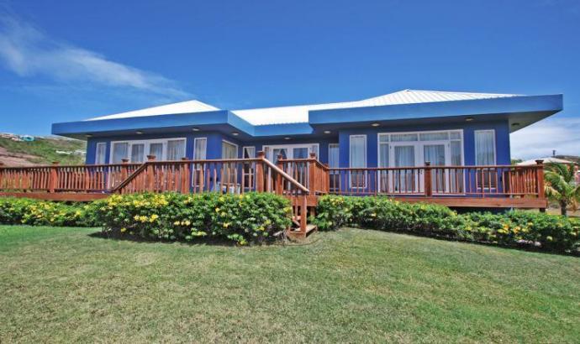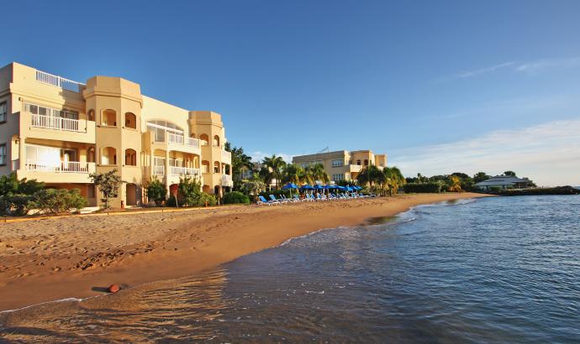Interior
Main House:
The ground floor is extremely spacious and encompasses two sitting areas, a large kitchen, and a sunroom. Two of the three bedrooms are tucked away behind the staircase leading to the master suite. A powder room completes the main level.
Living Area:
The living area is the heart of the house with tall cathedral ceilings adding volume, multiple windows and doors bringing lots of light to the interior. The floor plan allows for different activities to take place at the same time. Two sitting areas include an offside TV lounge furnished with comfortable sofas and an arrangement of cozy armchairs and a coffee table in the center, perfect for casual chats and planning the days while sipping the first hot drink of the day.
Kitchen: The kitchen is designed as much to entertain as to cook. Fitted with a huge breakfast bar and an island easily accommodating 7 to 8 people altogether, there are multiple work surfaces and plenty of locally built cabinetry to store all the kitchenware and equipment. New appliances in stainless steel blend in with the white cabinets. The laundry area is concealed in a closet off the kitchen.
Sunroom:
The room is delightful as a dinning space looking straight at the garden and the pool through multiple sets of sliding doors. The space would also function perfectly as a sitting room or playroom.
Guest Bedrooms (2):
All white painted rooms and large windows bring in tons of light to the bedrooms. They are furnished with comfortable pieces in natural tones with pops of colors and plush rugs.
They share a newly remodeled bathroom with a shower and single vanity.
Master Suite:
A great retreat from the buzz of the family space, the master suite is up a flight of steps with an interior balcony overlooking the living area and leading to an outdoor terrace; a great spot to admire Nevis Peak. The Master suite combines a large bedroom, a renovated ensuite bathroom and walk in closet.
---------
Cottage:
Transformed from an unfinished garage, the 2-bedroom cottage captures the same casual décor as the main house. The living area is cozy with a beach vibe and comprises a kitchenette equipped for light meals and breakfast, a small dining table and a relaxing sitting nook. The bedrooms are at opposite ends and have a common bathroom.
The cottage has a great terrace providing shade during the hottest time of the day with the swimming pool only a couple of steps away to cool down.
Exterior
A lot of thoughts has been given to the planning of the garden to incorporate various uses for everyone’s enjoyment; spaces for children and adults to have fun, areas dedicated to growing produce for the kitchen, a louvered pergola for sunbathing looking across the loan and swimming pool. Plants and trees were strategically planted for colors, textures, and visual interest.
The pool is the longest private pool on the island with a length of 50’. It has been resurfaced and new equipment installed. With the safety of their young children in mind, the pool area has been fenced.
Area: 1 acre, surrounded by a concrete wall, manicured gardens with irrigation system.
Property Note
Year built: Late 1990
Builder:
Square footage: 4,300
Materials: Concrete block and asphalt shingle roof, ceramic tiles throughout.
Generator: No
Water: Government and cistern
Electricity: NEVLEC
