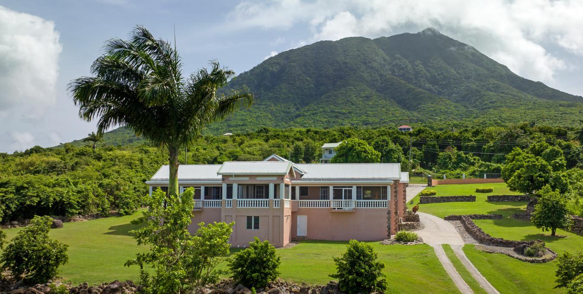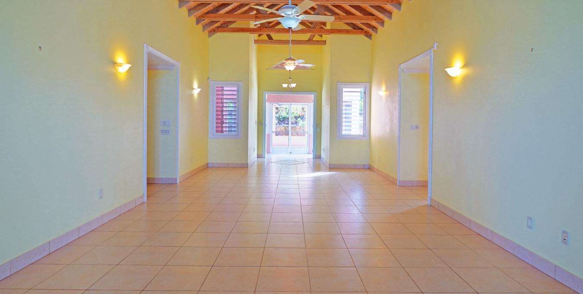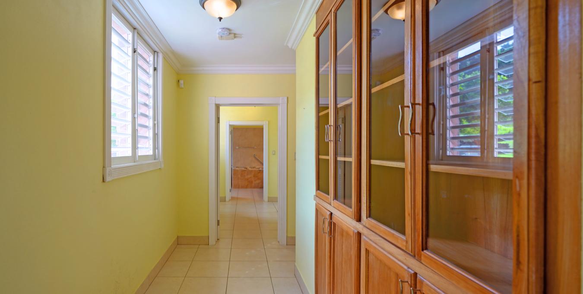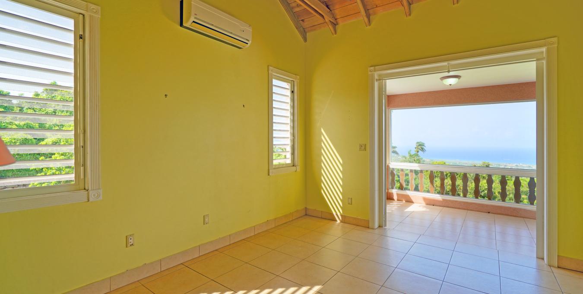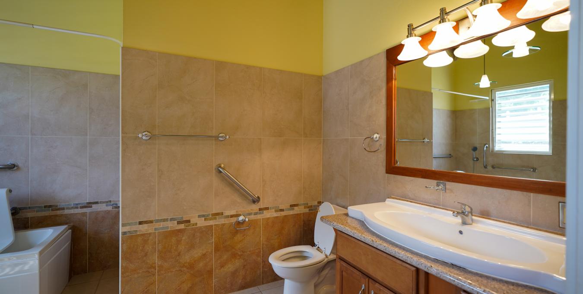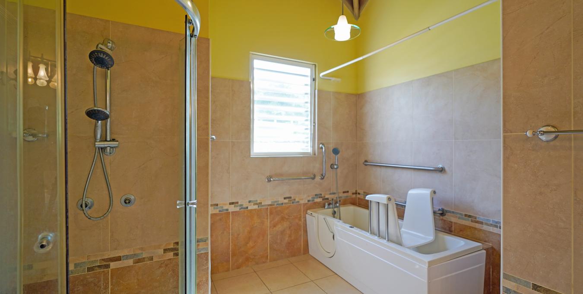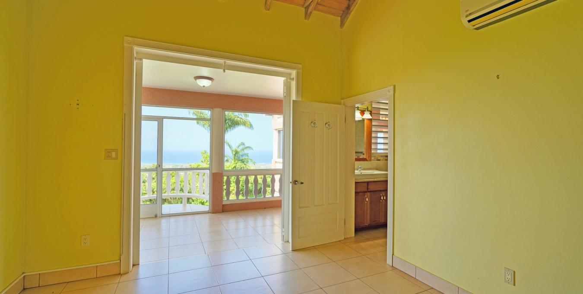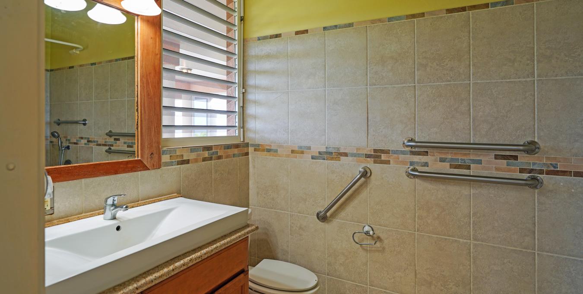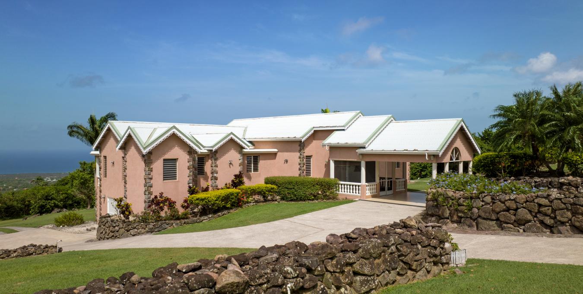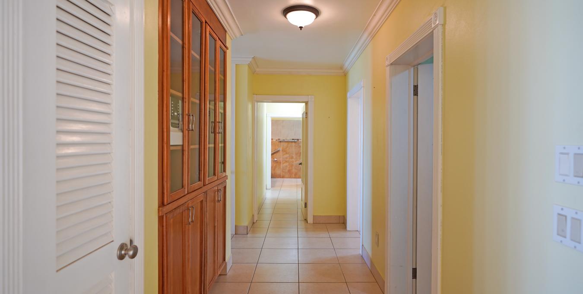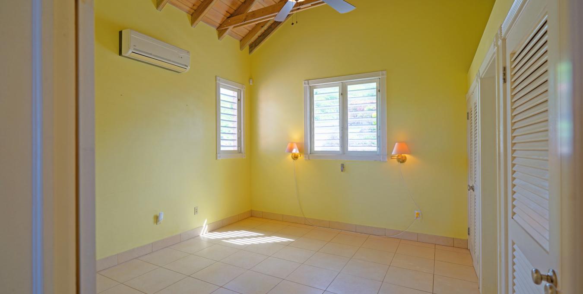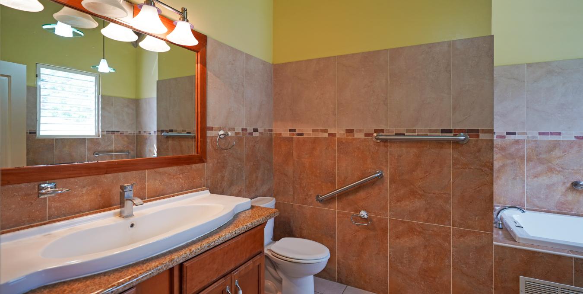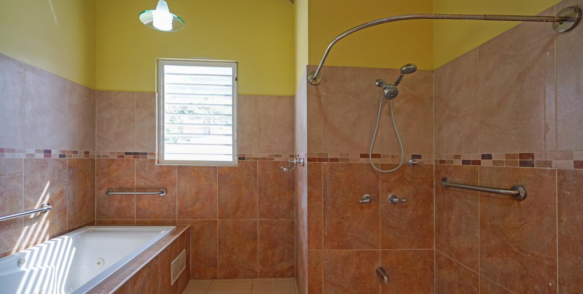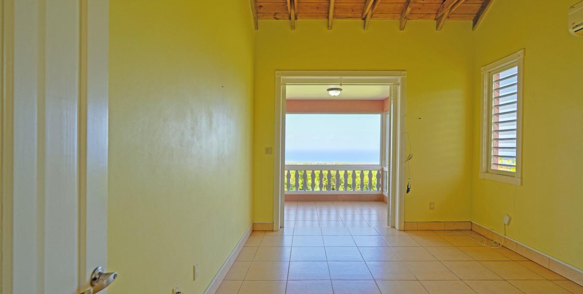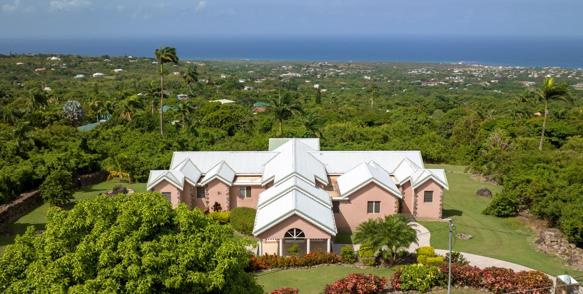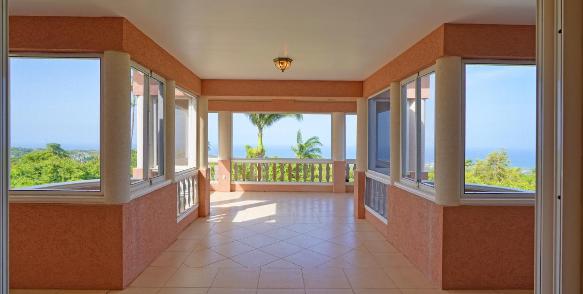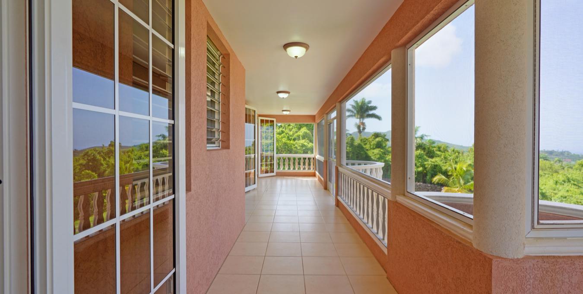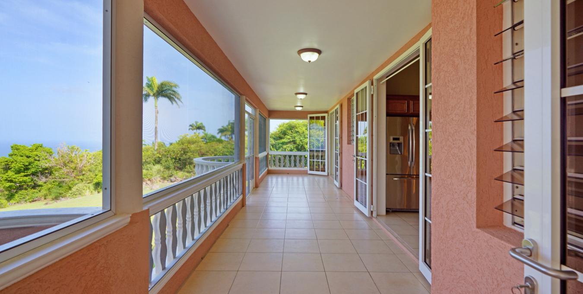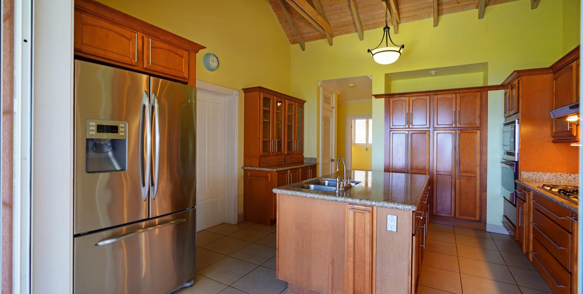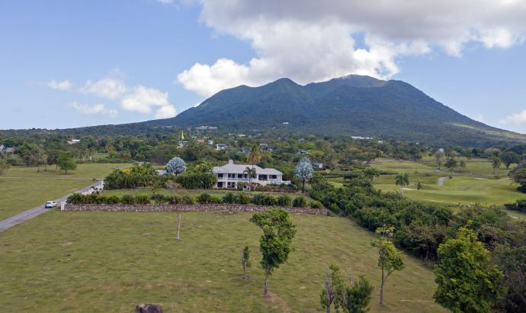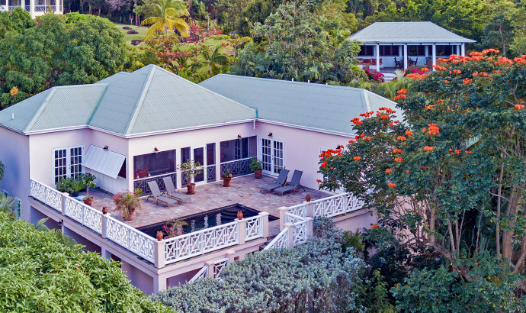Interior
The double entrance doors open to a foyer and a very spacious living space in continuity with the screened outdoor space.
The living room with tall cathedral ceilings has great ventilation from several windows and ceiling fans. Off the main room is a fully equipped kitchen with plenty of built-in cabinetry and a central island for casual dining.
The separate laundry room is immediately off the kitchen.
The right and left wings housed four ensuite bedrooms connected by two wide corridors. All set with air conditioning units, ceiling fans, large closets and spacious bathrooms. A couple of beautifully built-in bookshelves embellish the hallways.
The house has an intercom system from the bedrooms to the kitchen as well as a security system with concealed wiring.
On the ground floor, a self-contained studio includes comfortable accommodation, a galley kitchen and bathroom. It is ideal for a member of staff, a children’s nanny or a living in caregiver.
Exterior
The South-West facing side of the house has one long screened veranda with several accesses from three of the bedrooms, the kitchen and living room. A section extends out giving the most amazing views over the sloping landscape, shoreline and sea.
With no restrictions on the title, the size of the land allows for many projects. From farming activities to additional accommodation, the options are endless.
