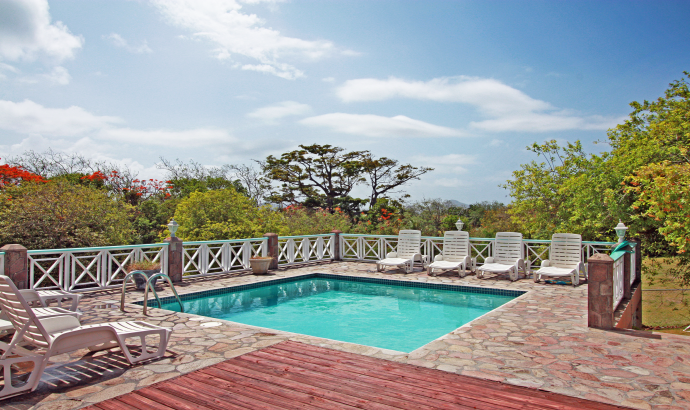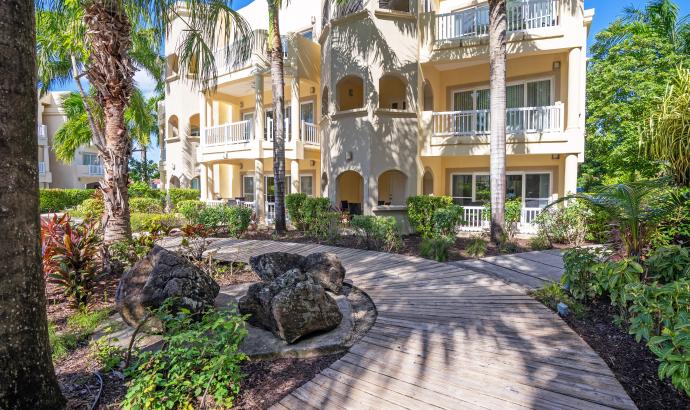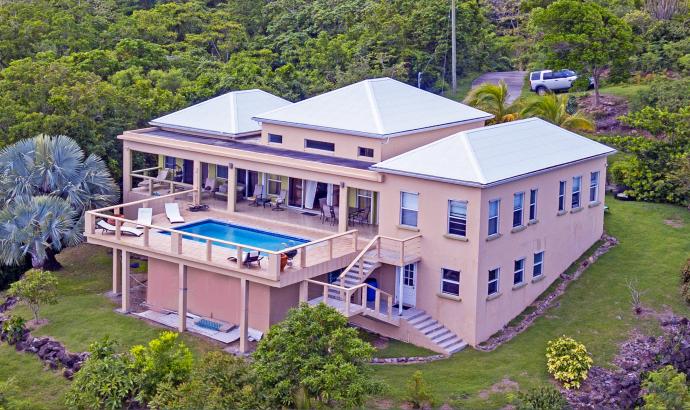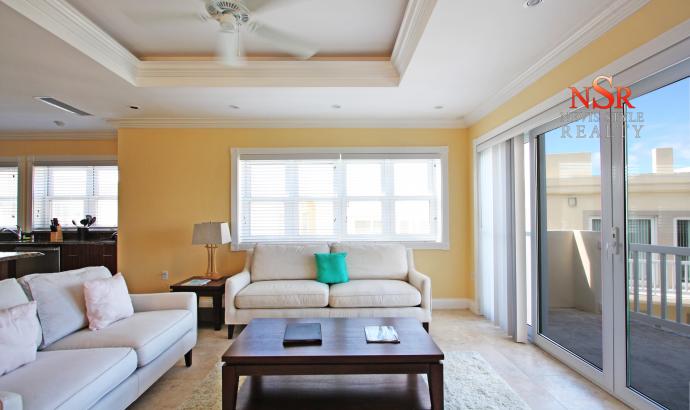Interior
A double white concrete staircase brings to the main entrance door and a great shaded porch. All the rooms connect to the hallway, ornated with a beautiful wooden ceiling.
Kitchen: 12’ X 20’
Open plan kitchen with low cabinets built locally, an island with wooden countertop divides the space from the eating corner. The room is flooded with light from the many windows and doors and the airflow from the northern side door and windows is complemented by ceiling fans. The kitchen has direct access to the veranda.
Dinning and Sitting Room: 14’ X 23’
Off the kitchen is the living room set up for more formal dinner gatherings but also for those cooler days when staying inside feels right.
Master Suite: (Bedroom: 14’ X 14’-Bathroom: 10’ X 13'
One side of the house is dedicated to the master bedroom, bathroom and closets. Multiple windows and double doors embrace the outdoor. Plenty of closet space and extra storage space above for bulky items.
Across from the master suite, a smaller room (10’ X 6') is currently used as an office and provides more storage.
Additionally, a very large laundry room (14’ X 8') with built in shelves and an outdoor patio complete that section of the house.
Guest Bedroom and bathroom
Bright guest bedroom (14’X 14') with double doors opening to the main veranda and several windows revealing the views of the Peak and welcoming the cooling down breeze. Two doors access the bathroom which doubles as powder room.
Downstairs Apartment
Colorful and cheerful with a fully equipped kitchen, two separate bedrooms and with ensuite bathrooms. Set up completely independently from the main living floor, it is perfect for family or friends staying for an extended time or to rent out for an income.
The large garage locked by double metallic gates is also reachable through a door off the living space. There is also extensive storage available in the basement.
Property Note
Built in: 2008
Contractor: Nick Brown
Materials: concrete blocks with reinforced steel and galvanized roof. Beautiful mahogany doors and windows and ceramic tiles on the upper floor.
Pool: No
Generator: No
Electricity: NEVLEC
Water: 2 cisterns totaling 30,000 gallons and government water available with easy switch between both.

























