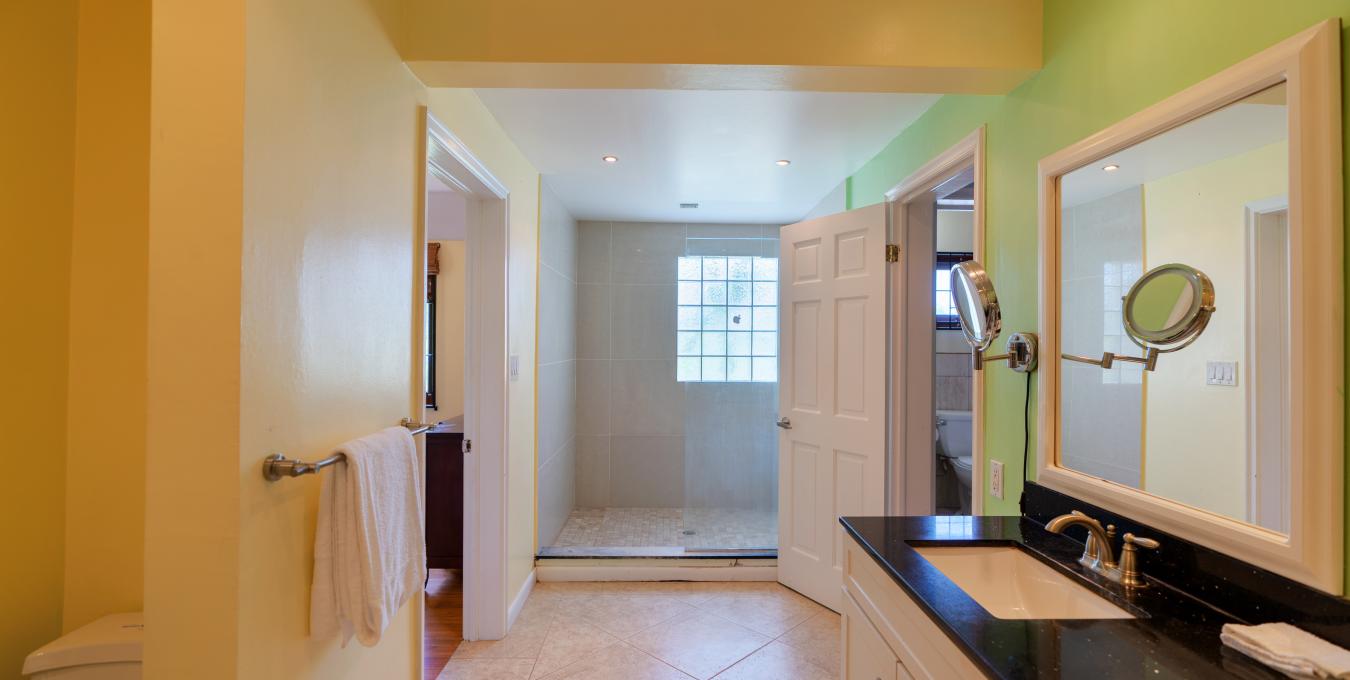Blue Breeze

Blue Breeze

Blue Breeze

Blue Breeze

Blue Breeze

Blue Breeze

Blue Breeze

Blue Breeze

Blue Breeze

Blue Breeze

Blue Breeze

Blue Breeze

Blue Breeze

Blue Breeze

Blue Breeze

Blue Breeze

Blue Breeze

Blue Breeze

Blue Breeze

Sale Price
One of the most sought-after locations on island, Spring Hill is a private, well-established neighborhood with a small, multinational community. The villas sit on large plots, served by a quaint, two-track road ending at the top of a gentle hill. From there, a lovely hiking trail wanders off to the historical remains of an old plantation.
On almost an acre of land, Blue Breeze is sited on the highest part of the lot enjoying year-round breezes and great views over the Caribbean Sea and St Kitts. Below the villa, the garden slopes to the fence offering a very large, grassed area perfect for many outdoor activities.
Blue Breeze is a fun, family home with a layout that lends itself to everyone enjoying their own space but also to gatherings for daily life moments. Built to take advantage of the topography of the land, the house has different levels creating multifunctional spaces.
While the villa has never been rented out, the location, only a few minutes from the beaches and from many popular eateries, guarantees a successful short-term rental property if desired. The water taxis to St Kitts are minutes away, making the trip to the international airport of Basseterre an easy hop.
Bedrooms : 4
Bathrooms : 4.5
Land Area : 0.8375 Acre
The floor plan keeps you guessing with rooms on different levels opening to each other through a doorway or a flight of steps. There are plenty of storage closets and useful corners to create a work spot or a reading nook.
The house is bright from many windows and French doors and is cooled down by ceiling fans throughout. All the bedrooms have air conditioning units as well as one of the two family rooms.
Living rooms (2): Two separate living spaces are adjacent to the kitchen but divided by a few steps. A great set up to use one area for relaxation and the other one as a more functional room.
Kitchen: The kitchen is spacious and luminous with white cabinetry and stainless-steel appliances. A breakfast bar adds a casual vibe, and a back door opens straight to the pool deck.
Guest bedroom 1: Conveniently situated at one end of the villa, it allows privacy and quietness for guests. A balcony is a nice spot to take in the surroundings. A full bathroom completes the guest suite.
Master bedroom: Up a flight of steps, the master suite feels like a sanctuary set apart from the rest of the house. The bedroom is comfortably furnished and has a fantastic walk-in closet. The large, remodeled bathroom is fitted with a walk-in shower, double vanities and a tucked away toilet.
Guest bedroom 2: Families with young children will like the proximity of this bedroom separated from the master suite by the ensuite bathroom. The communicating door can be easily condemned to divide both accommodations completely. The guest bedroom has its own bathroom and is a few steps away from one of the living rooms.
Guest Bedroom 3: With separate access, the space offers complete independence to visiting guests. It consists of a kitchenette, bedroom and bathroom.
The exterior offers a couple of outdoor dining options with a casual family deck close to the kitchen for everyday meal, while the large pool deck can accommodate larger family and friends’ reunions.
The pool (13’2” X 19’6”) at the end of the deck, has spectacular views over Nevis Peak and the surroundings.
A small rooftop deck is the perfect spot to watch the stars and the full moon.
Built in: 1990ies
Materials: Concrete block and masonry, asphalt roof shingles.
Pool: Yes, tiled with Nevisian stones edges and steps down.
Generator: No
Water: Government Water and Cistern
Acreage: 0.8375 acre
Our sales and rental specialists make it simple to select the perfect property for your unique requirements. Please contact us or inquire below for property sales or rentals.