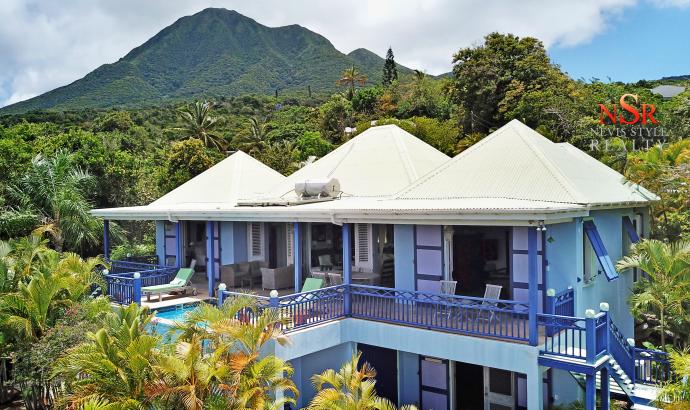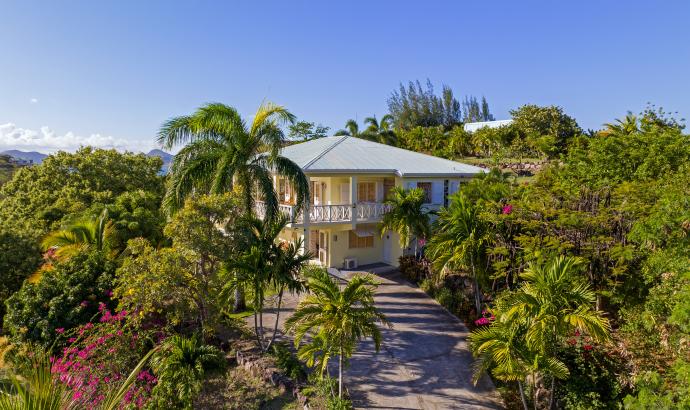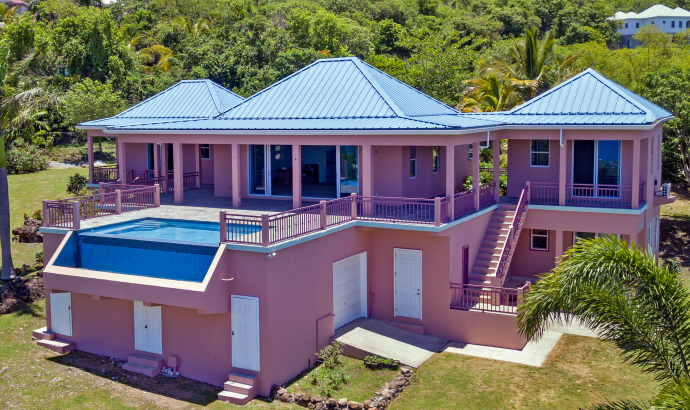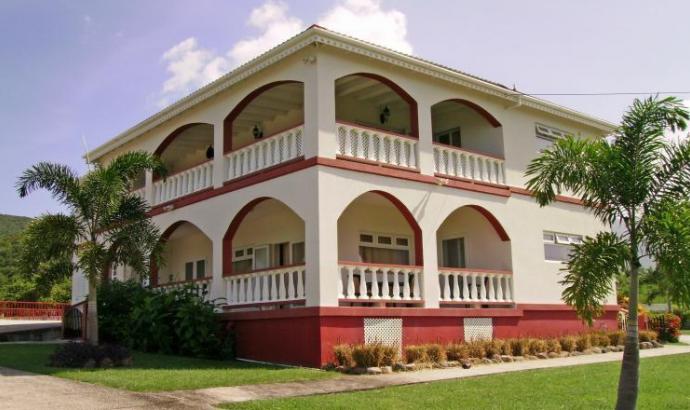A stunning home combining the best there is in modern building; classical and clean lines incorporating the latest technology to make life in the Caribbean most enjoyable.
A unique home in the sought after neighborhood of Fern Hill, We’ll See stands out amongst the other properties. Its owner, a renowned architect in the United States designed it to take advantage of all the natural advantages of the site; floor to ceiling folding doors to enjoy the panoramic views of St Kitts and the Caribbean Sea, large openings at the back of the house allowing for the constant trade winds to flow in and framing the incomparable sight of Nevis Peak in the background. Electrically operated mosquito screens come down at night time to protect from the always eager mosquitoes and allow the enjoyment of the beautiful sunsets while seeping that much appreciated cocktail.
The finishings are top quality and integrate some of the best natural materials from Nevis and the Caribbean, Nevisian stone floors honed, polished and sealed to perfection, beautiful locally made kitchen cabinets enhanced by black marble countertop and high end appliances. Elegant furniture, from antiques selected by the owner to modern designs contributes to create a tasteful and casual environment.
This 2 bedroom/2 and ½ bathroom home is built for privacy and intimacy but is also conducive to entertain large parties if desired with its extremely large living area incorporating the gourmet kitchen.
The garden has been planted with wonderfully colorful plants and flowers creating that unique lush feeling associated with tropical climates.
And for the short story, the house was named after the response given to the owners for each of their questions related to the construction. As an example, “When will we be moving in?” The answer being: “We’ll See!”



















