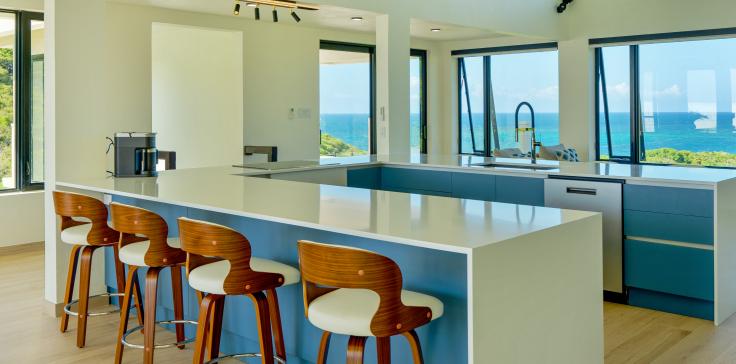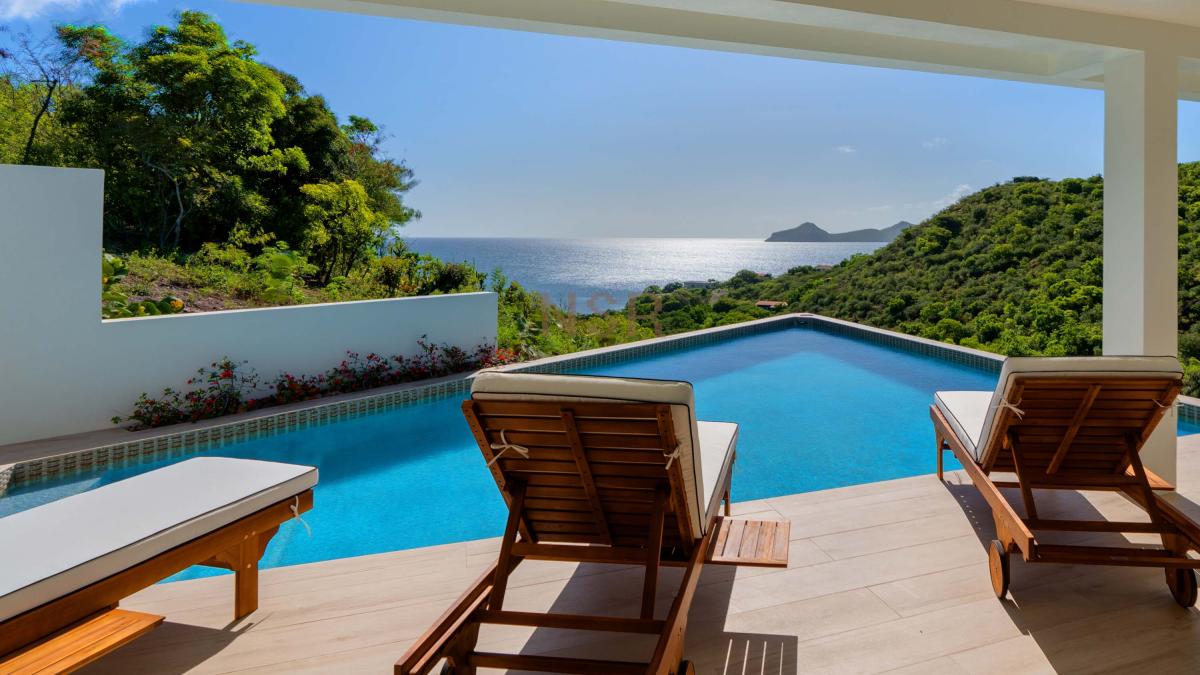Latitude by Altera Design: Bespoke Living with Panoramic Horizons
Altera Design is building its legacy of crafting tailor-made living experiences with the completion of its latest reconstruction masterpiece, Latitude, in July 2025. This exceptional residence is a testament to the art of bespoke architecture and the endless inspiration found at the intersection of land, sea, and sky.
A Home Defined by the Horizon
Perched at a vantage point that captures the breathtaking sweep from the Caribbean Sea to the Atlantic Ocean, Latitude's design is fundamentally shaped by its panoramic 180-degree view. Here, nature’s grandest spectacles unfold daily—guests can awaken to the glow of the Atlantic Sunrise and close their evenings with the radiant hues of a Caribbean Sunset, all from within the sanctuary of their own home.
The Architecture of Transparency
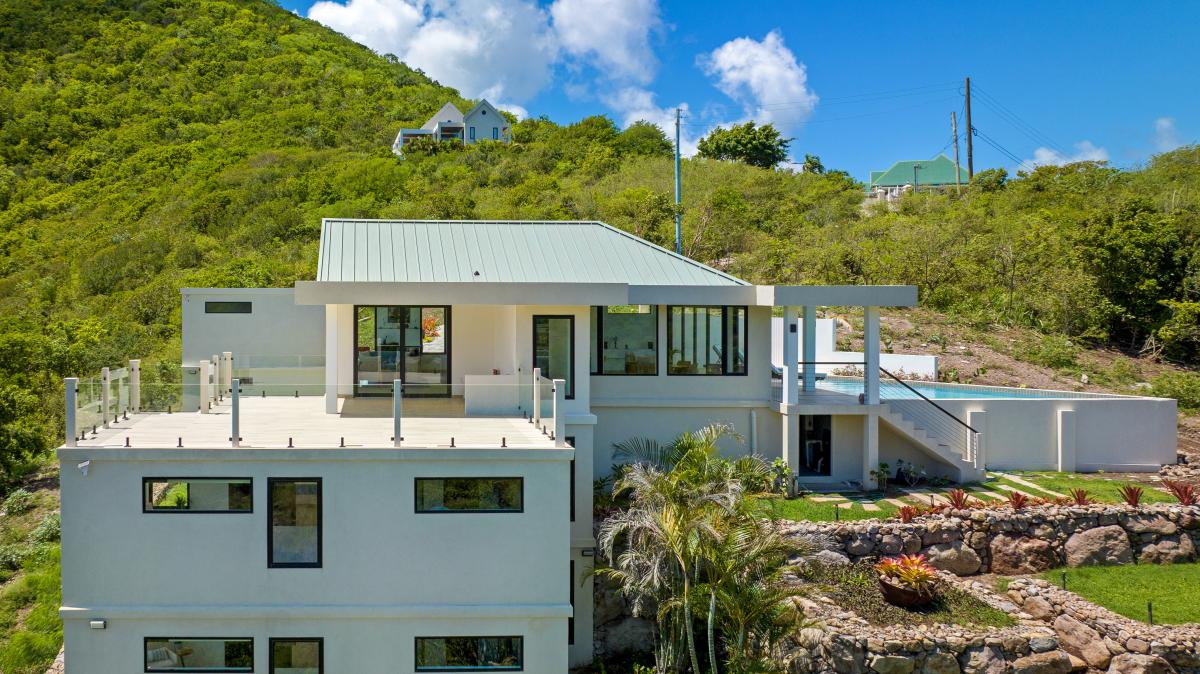
Light and openness define every corner of Latitude. With more than 50 external glass windows and doors, the residence dissolves the boundaries between interior and exterior, offering visual access to the ever-changing landscape from nearly every vantage point. This seamless connection to nature not only amplifies the sense of space but creates a tranquil ambiance that shifts with the tides and sun.
Craftsmanship Rooted in the Community
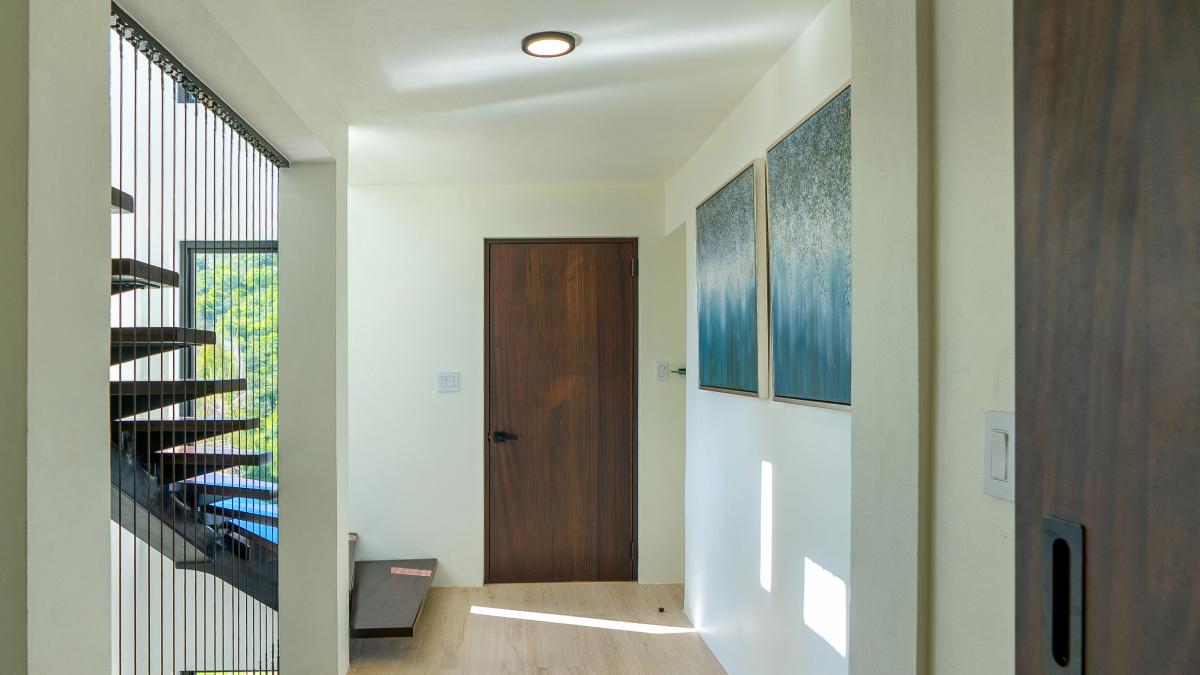
Latitude’s character is distinguished not just by its views but by the craftsmanship that grounds it. Local artisans were entrusted with the creation of the floating staircase, the custom stair treads, and all internal doors, including the remarkable 5’ x 4” x 8’ pivot entrance door—a statement piece that welcomes guests with both grandeur and warmth. This commitment to local manufacturing not only supports the community but ensures that every element of the home is infused with a sense of place.
Spaces of Comfort and Splendor
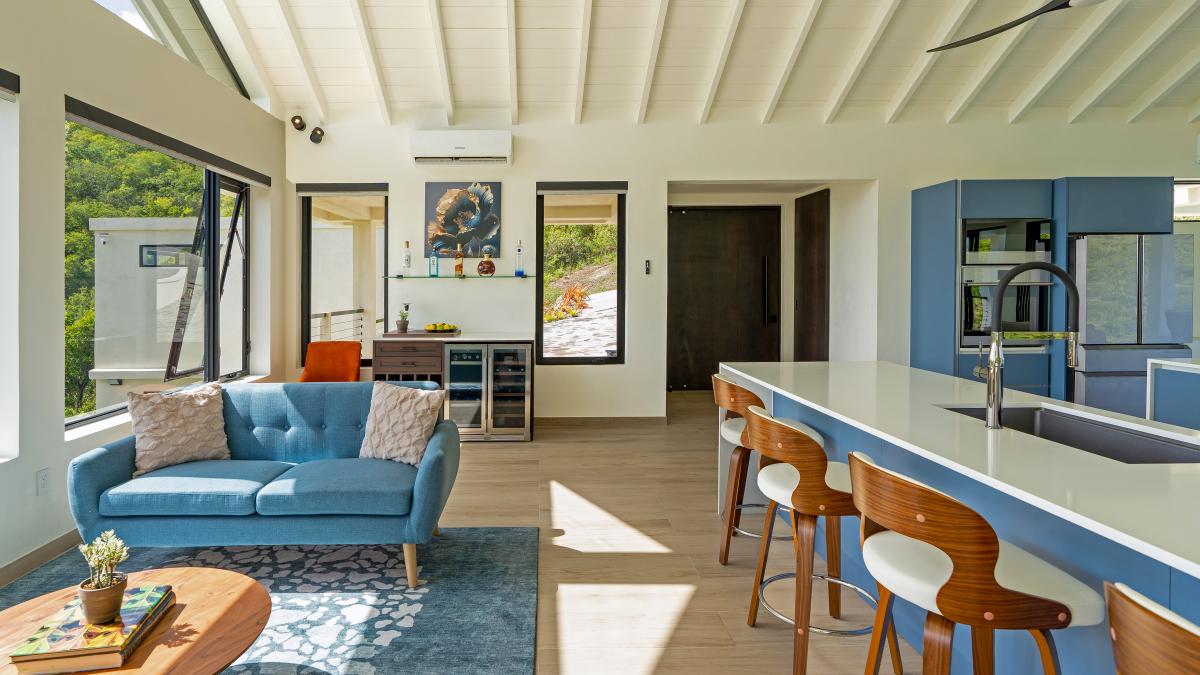
Designed for both privacy and gathering, Latitude boasts two master bedroom suites and a guest bedroom, each offering commanding views over Lover’s Beach. The master bathrooms are sanctuaries in themselves, reminiscent of high-end spas, where luxury and tranquility combine in state-like fashion. The atmosphere is one of retreat and rejuvenation, ensuring that every moment spent within is both restful and inspiring.
The Heart of the Home
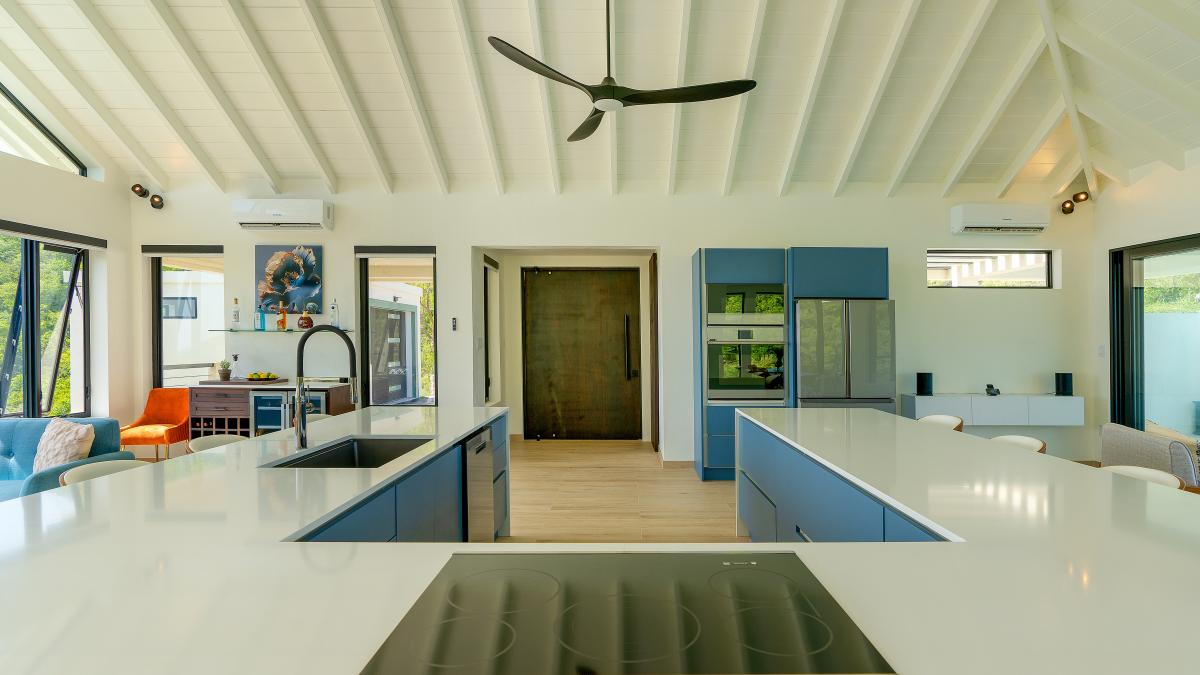
The home’s main floor is a celebration of open-plan living. A central kitchen serves as the hub, seamlessly connecting two spacious living areas. These zones spill onto a pool deck and to a rooftop terrace, creating a fluid transition between indoor comfort and outdoor leisure. The design encourages both intimate family moments and lively gatherings, all set against the backdrop of the island’s most impressive view—a sight that leaves visitors with a single word: “WOW!”
Harmony with the Land
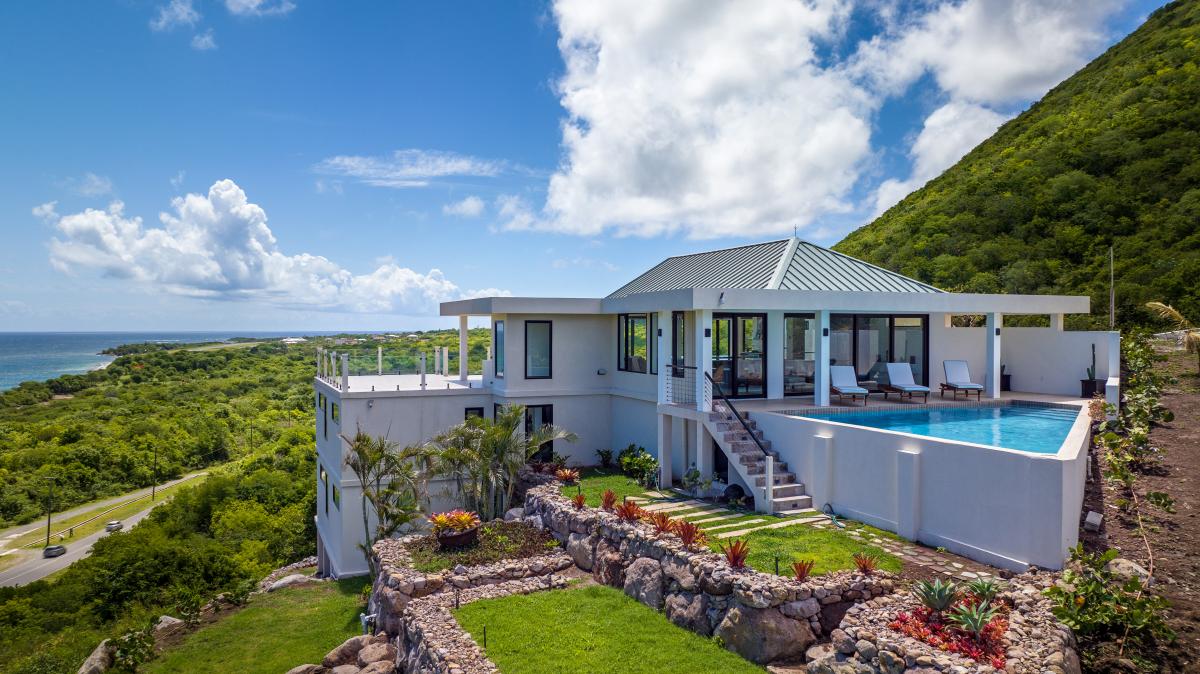
Latitude’s relationship to its environment is further expressed in its landscaping. A series of green terraces, framed with locally sourced Nevisian boulders and stone, extend on the east and north sides of the home. These gardens not only enrich the visual appeal but enhance sustainability by integrating the home into the island’s natural contours.
A Crown of Copper
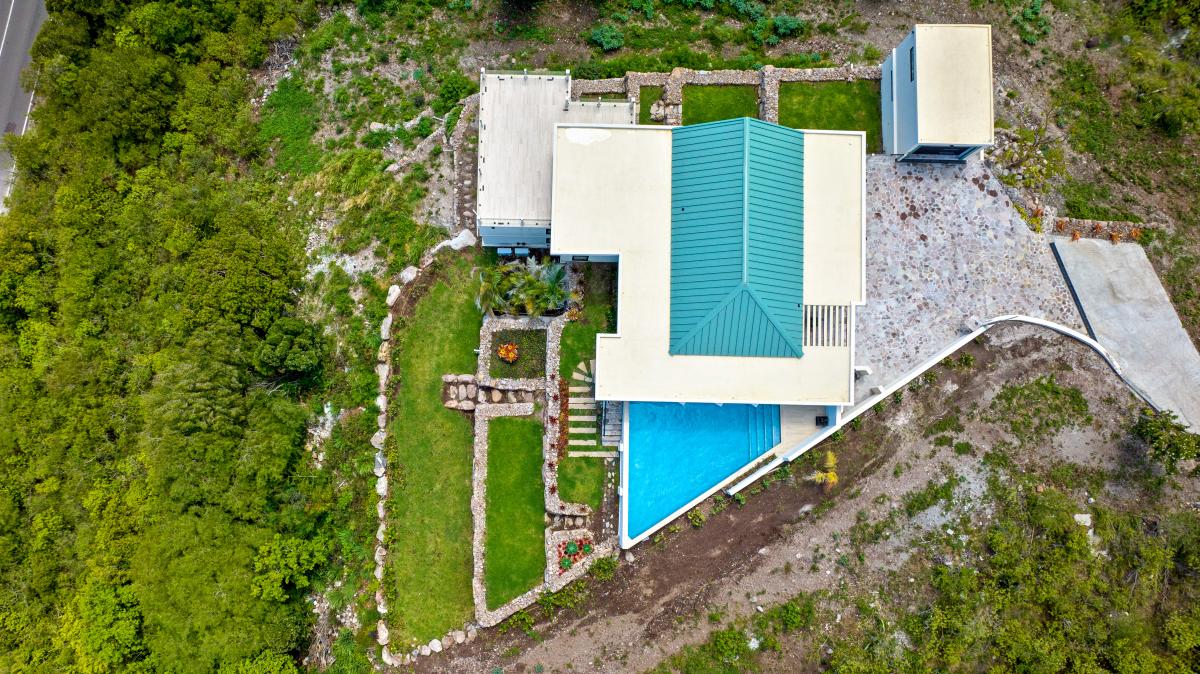
Capping this architectural gem is a galvalume copper-patina coloured roof, a distinctive feature that punctuates the skyline. As the day fades, the roof catches the sunset’s last light, shimmering with a brilliance that makes Latitude instantly recognizable amidst its surroundings.
- Completed: July 2025
- Views: 180-degree panorama from the Caribbean Sea to the Atlantic Ocean
- Bedrooms: Two master suites and one guest room, each overlooking Lover’s Beach
- Bathrooms: State-like, luxurious master baths
- Windows and Doors: Over 50 external glass features
- Locally Made Features: Floating staircase and pivot entrance door
- Outdoor Living: Pool deck, rooftop terrace, and landscaped green terraces with Nevisian stone
- Signature Roof: Green copper patina, sparkling at sunset
Latitude by Altera Design is not just a home; it is an experience—a harmonious fusion of architecture, environment, and community, designed to redefine the possibilities of bespoke island living.
Altera Design’s next project promises to redefine contemporary living, with construction set to begin in January 2026 and projected completion in January 2027. For further details about this exciting project, please contact Wayne Tyson or Helene Robic at Nevis Style Realty.
Early investors can take advantage of a special discount, with rates determined by the remaining time to completion. Don’t miss your opportunity to be part of this exceptional venture at its earliest stage.
Recent Blog Posts
Archives
- January 2026 (2)
- November 2025 (1)
- October 2025 (1)
- August 2025 (1)
- July 2025 (1)
- November 2024 (2)
- October 2024 (1)
- August 2024 (1)
- February 2024 (1)
- January 2024 (1)
- October 2023 (1)
- September 2023 (2)
- August 2023 (1)
- July 2023 (1)
- June 2023 (1)
- March 2023 (1)
- November 2022 (1)
- October 2022 (1)
- September 2022 (1)
- May 2022 (1)
- April 2022 (1)
- March 2022 (1)
- February 2022 (2)
- January 2022 (1)
- December 2021 (2)
- November 2021 (3)
- October 2021 (3)
- August 2021 (2)
- July 2021 (1)
- May 2021 (2)
