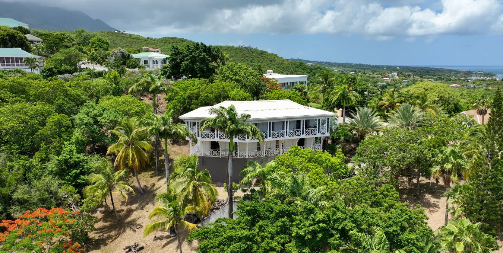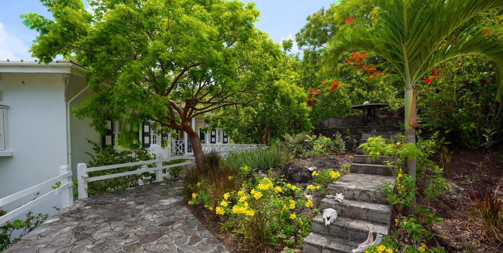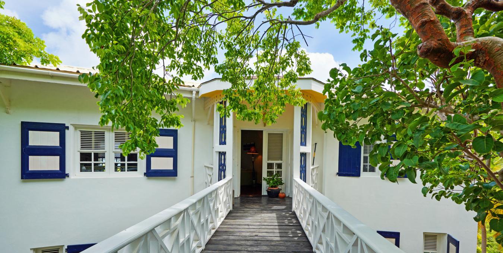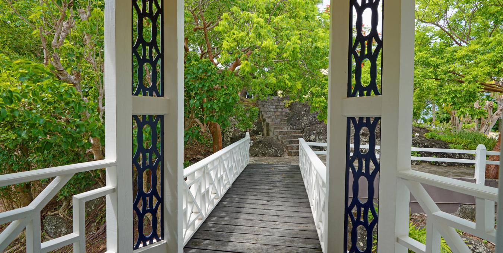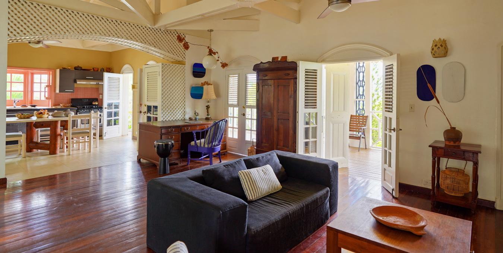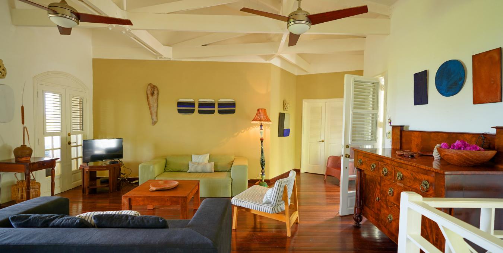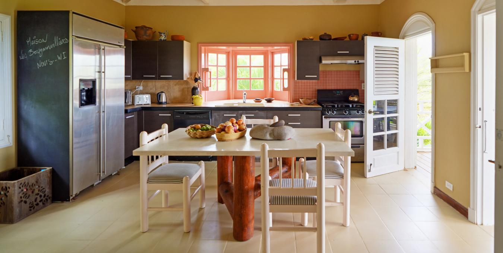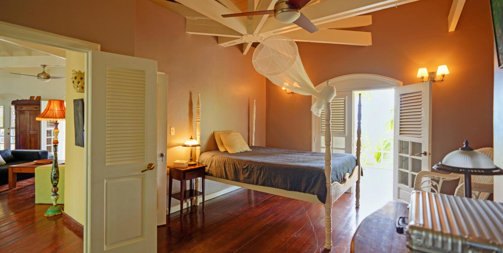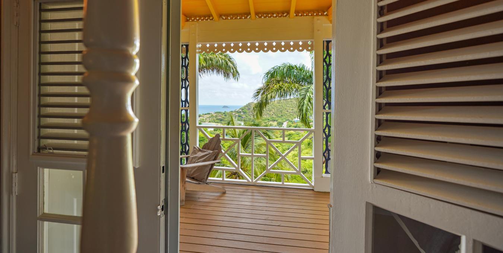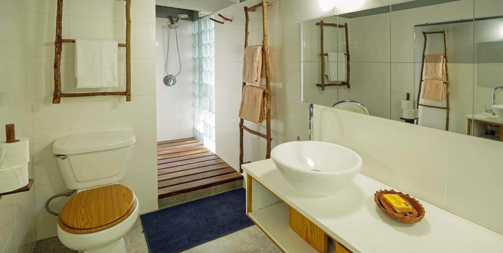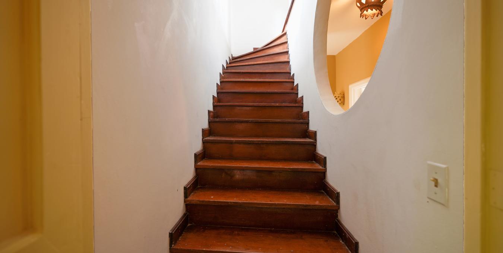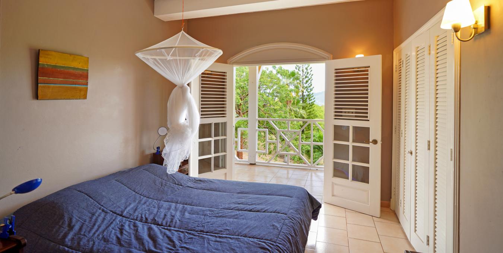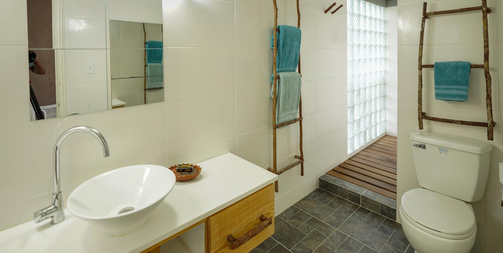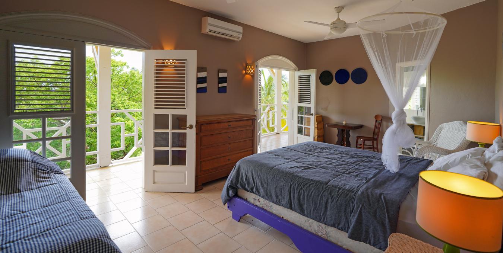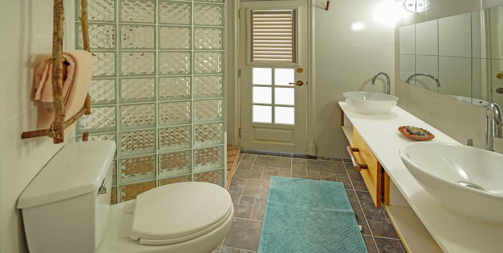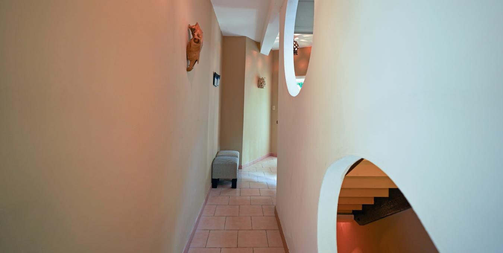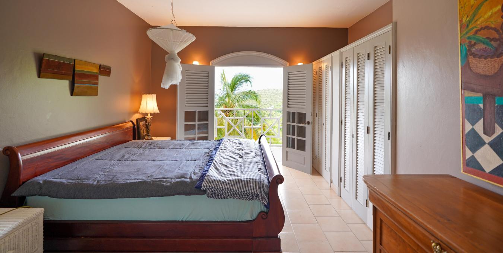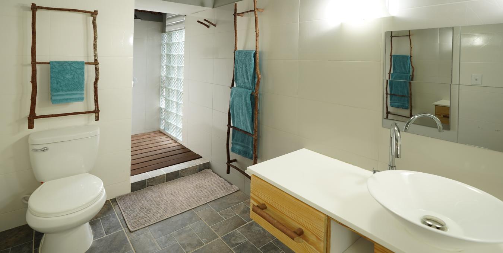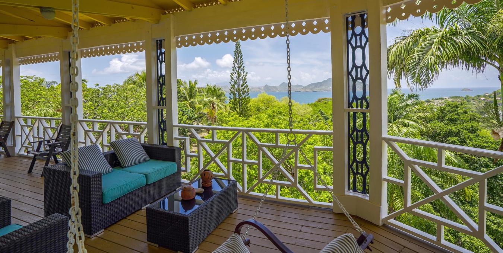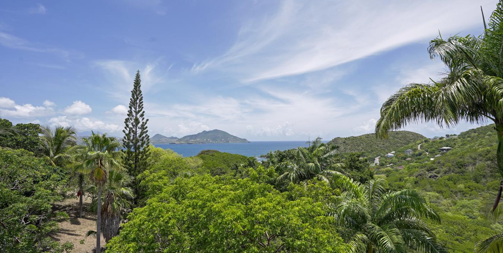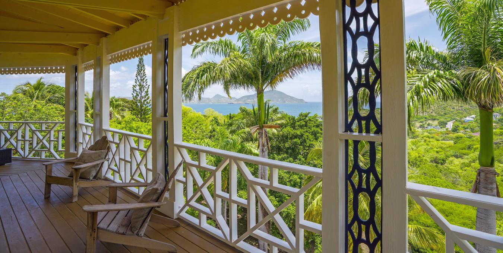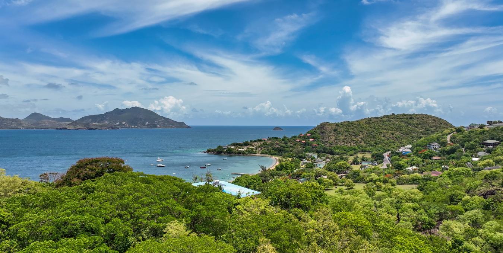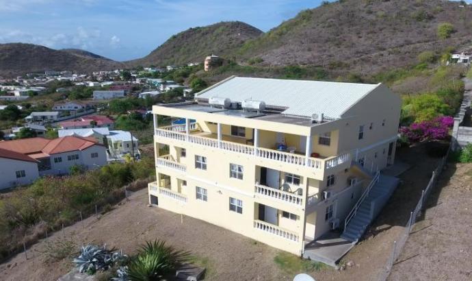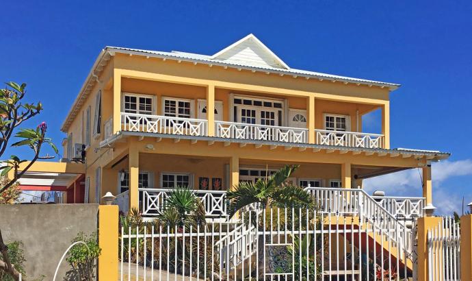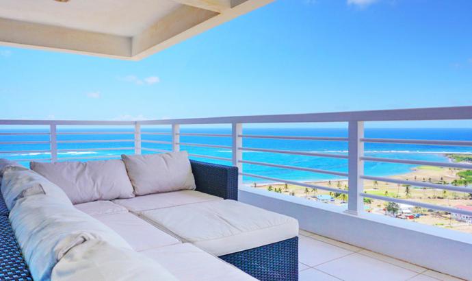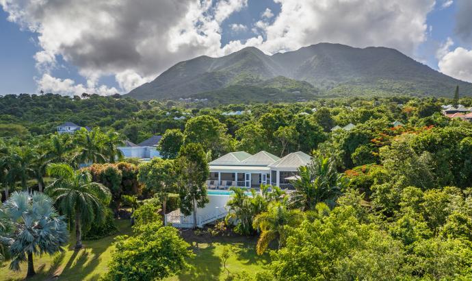Interior
The owner applied her talents as decorator to the remodelling of the villa in 2022 giving it a fresh look and a vibrant feel.
The main entrance door opens to a large living space combining an open plan kitchen and a sitting area of considerable size. Hard wood floors with an aged patina, add character and contrast with the white painted ceilings while lattice works contribute to the traditional charm of West Indian homes.
Kitchen:
Bright and breezy with multiple openings and ceiling fans, the kitchen offers a welcoming gathering spot. Built in cabinetry and plenty of work surface including a large island that divides the kitchen from the remaining space.
Sitting Room:
A comfortable space to relax when the weather confines people to the inside. French doors open to the large veranda running the whole length of the villa. Artworks from the owner hanging on the walls bring varying hues of blues symbolising the Atlantic Ocean and Caribbean Sea and are found throughout the villa.
Bedrooms and Bathrooms:
Master Bedroom: The master suite is in continuity with the main living area. Painted in soothing colours complementing the flooring, it is a spacious room with casual furniture. Air flows from the window and double French doors allowing for the stunning view of Oualie Bay to be enjoyed.
Master bathroom and guest bathrooms: All bathrooms have a step-in shower, single or double vessel vanities, wall wide mirrors and several towel racks.
Wooden accents reminiscent of driftwoods contrast with the all-white tiled walls and grey paint.
Guest Bedrooms: Great for privacy, the 3 guest bedrooms are one level down from the main living floor. All the bedrooms are spacious, fitted with large built-in closets, ceiling fans and air conditioned. Each one has its own ensuite bathroom.
The ground floor reached via an internal staircase is a very large open space and accommodates the laundry, garage and plenty of storage.
Exterior
In true Caribbean style, emphasis has been given to the outdoor. Each level has a wide veranda with French doors opening to it from every single room. Sitting spots grant views to inspire, to celebrate and to contemplate the beautiful Caribbean Sea and the island of St Kitts.
The sizeable lot affords privacy, and the mature trees hide away the neighbours’ properties. The owners did consider the addition of a swimming pool and have architectural plans for one. In the end, they felt that the warm and sandy beach of Oualie Bay, only a couple of minutes’ walk from the villa, didn’t justify the expense.
Property Note
Built in: 1989
Contractor:
Materials: Concrete blocks with reinforced steel and galvanized roof. Beautiful double French doors and windows, hard wood flooring and ceramic tiles throughout.
Pool: No
Generator: No
Electricity: NEVLEC
Water: Government water and cistern water available
