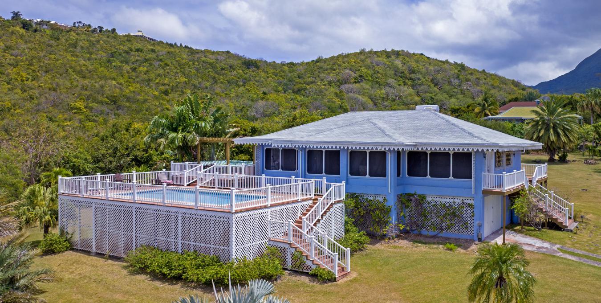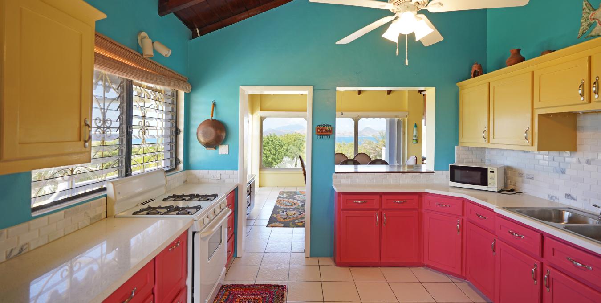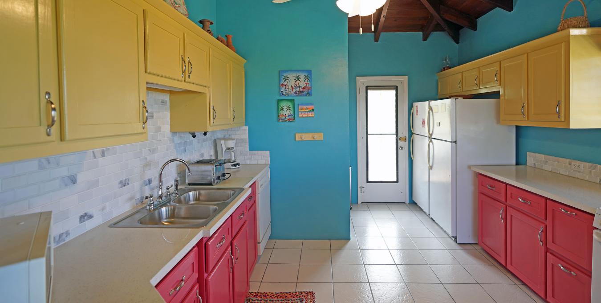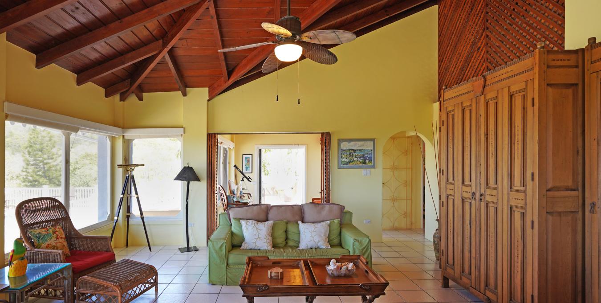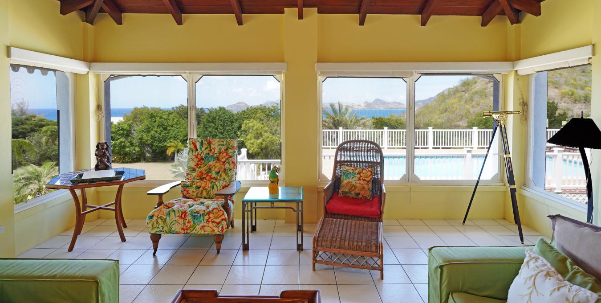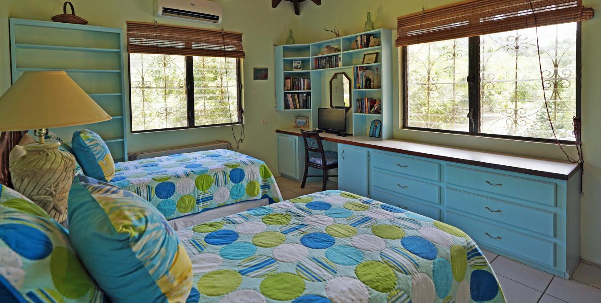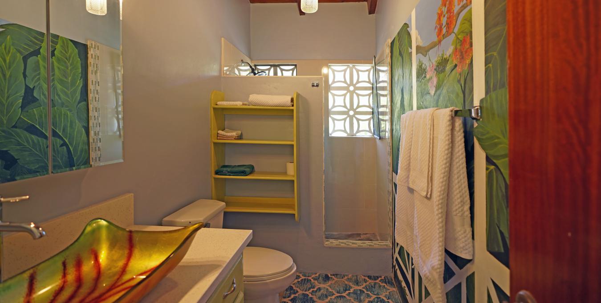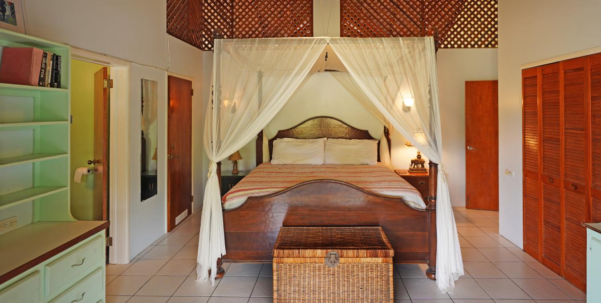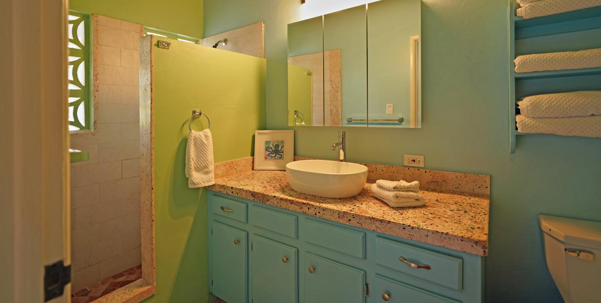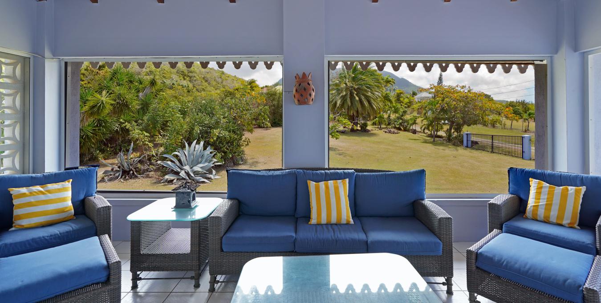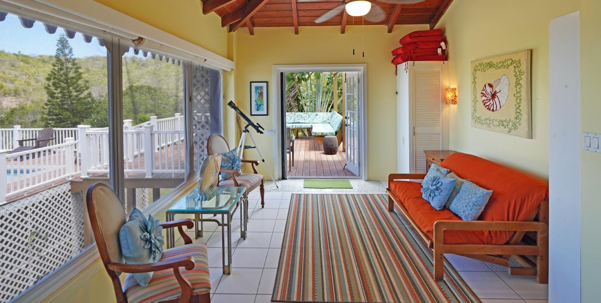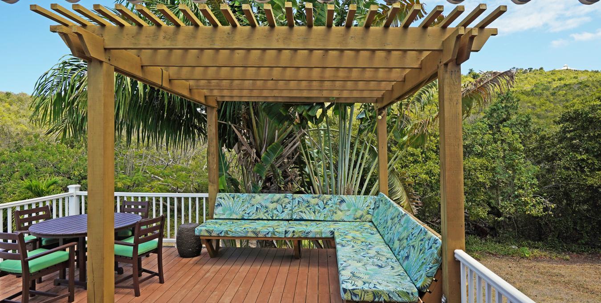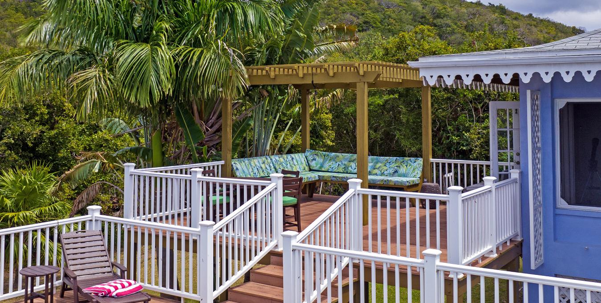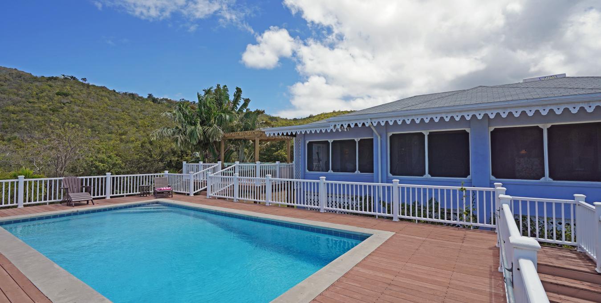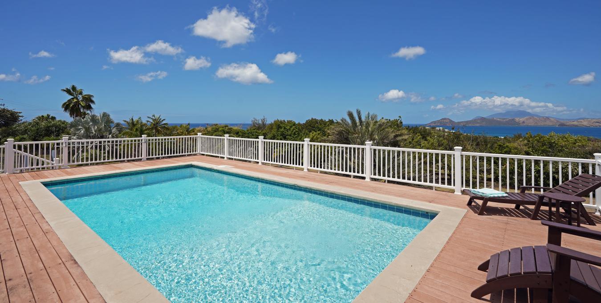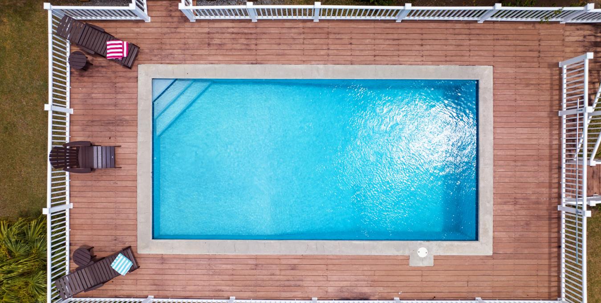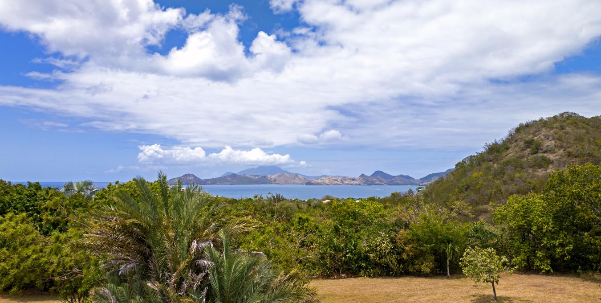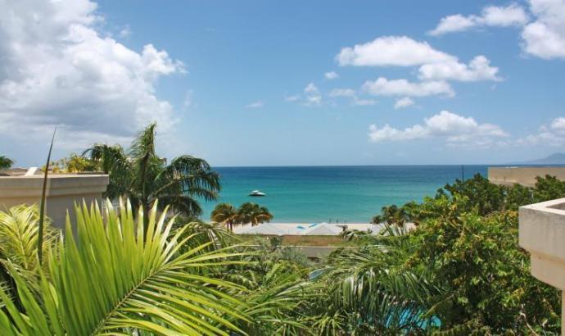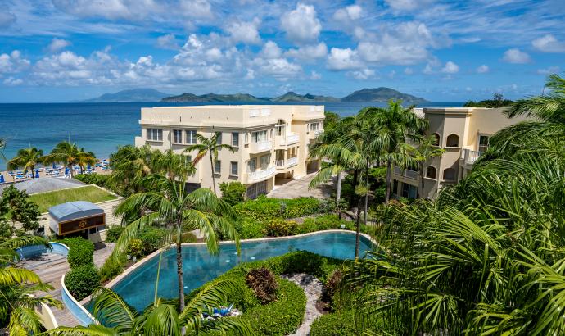Description
A rare opportunity to become a homeowner in the sought after neighborhood of Spring Hill. Longview has only been owned by two families since it was built. It combines all the elements of what life in Nevis encompasses; magical views over the Caribbean Sea towards the island of St Kitts, privacy with a large lot planted with tropical species and traditional architecture capturing the essence of island life.
The charming lane that veers off the Main Island Road ends at the start of a hiking trail meandering its way to an old estate. A handful of villas line both sides of the road, each uniquely designed. Nevis’ main beaches, best restaurants and activities are just a couple of minutes away.
The owners of Longview have preserved the original character and authentic features of the house. The large openings, screened, embrace the panoramic sights, the Western and Eastern verandas offer alternative sitting areas to keep cool during the sunny hours, enjoy the year-round sunsets as well as the majestic Nevis Peak. High ceilings carry the heat assisted by the interior wooden trellis reaching the roof.
The villa has been connected to an elevated pool surrounded by a large sundeck and a cool outdoor sitting/dining gazebo for al fresco meals and guests’ entertainment.
The original construction materials and the more recent upgrades have been carefully selected to ensure minimal maintenance and longevity in a tropical climate.
