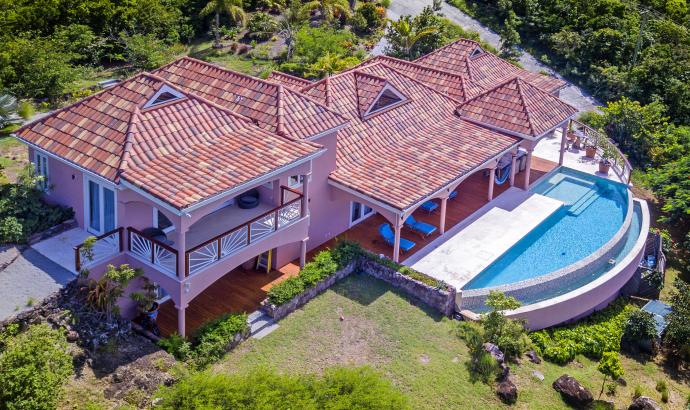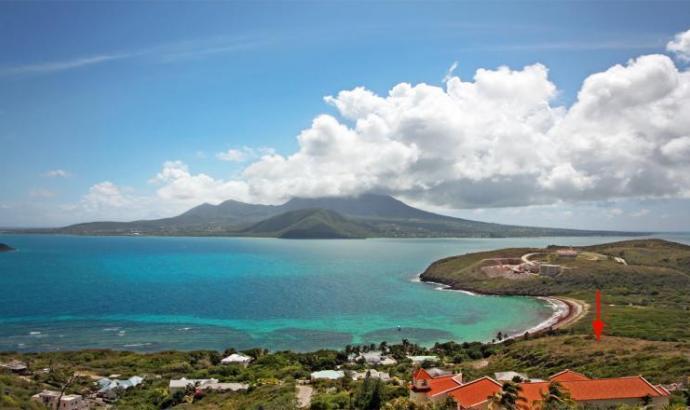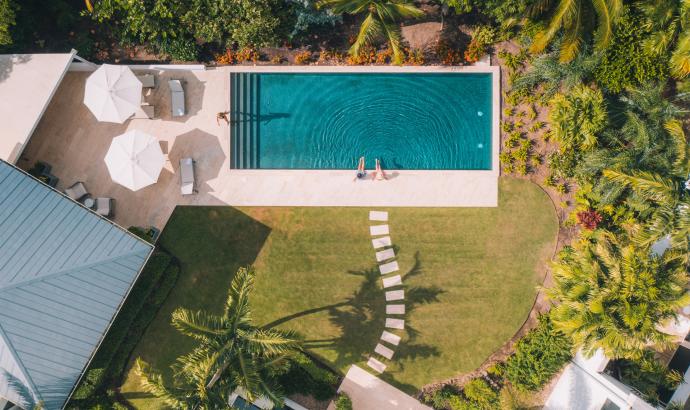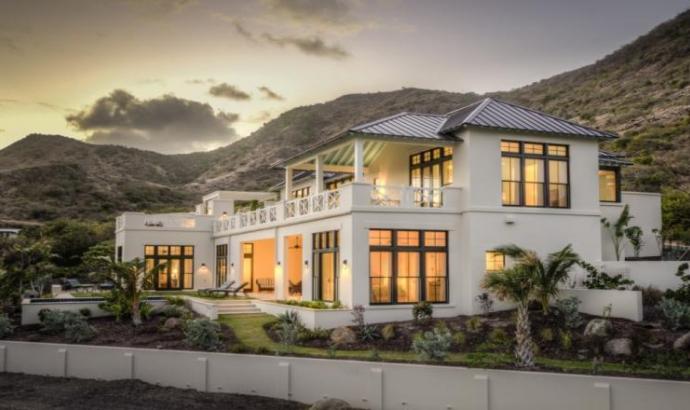Property Note
Size of Property: 1.6 landscaped acres with large, fully-fenced fruit orchard and vegetable gardens.
Age: Completed in 2007
Contractor: Chiverton Construction
Construction: Concrete block with masonry with wood siding; insulated galvalume roofing.
Elevation: Approx. 500’
Water: 3 large cisterns providing approximately 50,000 gallons of water; also public mains water.
Garage/Carport: 2-car garage/carport with lockable storage cupboards.
Pool: Infinity-edged pool, 20’ x 20’ with sundeck surround.
Great Room: 26’ x 22’ with 2 sets of double French louvered doors leading out to veranda with sweeping views of the Caribbean Sea. Ceiling fans.
Kitchen: 18’ x 22’ with 2 sets of double French doors leading to pool and veranda with sweeping views of the Caribbean sea. Ceiling fans; GE Monogram full refrigerator, Bosch dishwasher,
Thermador Professional 6-burner Gas Range, Shaws Original Butlers Sink, Prep Sink, 6’ x 6’ centre island. All Corian and pine countertops
Butler’s Pantry: 14’ x 8’ Large pantry 8’ x 14’ with substantial storage cupboards, countertop and cabinets. Leads into the media/games room (below).
Main Bedroom Suite:
Bedroom: King-bedded main bedroom 16’ x 16’ with double doors leading out to private balcony overlooking the Caribbean sea; A/C; ceiling fan.
Dressing Room: 8’6” x 10’
Large dressing room with drawers and extra storage.
Bathroom: 12’ x 12’8”
Roll-top bathtub, large shower with Rohl rain showerhead; custom vanity with Kohler sink and Rohl faucets/fixtures; Kohler Memoirs toilet; ceiling fan
Shelved linen/storage cupboard: 4’ x 4’6”
Two Guest Bedrooms: Each are 13’ x 15’ with queen beds; A/C; ceiling fans; walk-in closets (4’x 6’); views overlooking the Caribbean.
Guest bathroom: 10’ x 9’ Large shower with Rohl rain showerhead; double sinks; Kohler with Rohl fixtures; Kohler Memoirs toilet.
Guest Cottage: 22’6” x 16’ King bed with double doors leading out to private balcony overlooking the Caribbean and St Kitts; large walk-in closet; A/C; ceiling fan. Ensuite bathroom with Rohl rain showerhead; Kohler Memoirs toilet and Kohler pedestal sink; Rohl faucet.
Powder Room: 6’ x 5’8”
Games/Media Room: 14’ x 18’ overlooking the pool with views to the Caribbean, this room is very flexible and currently serves as a sitting room/games room, ceiling fan.
Study/Office/5th Bedroom: 12’ x 12’ with built-in custom desk, A/C, ceiling fan.
Gym: 13’ x 15’ Currently houses a NordicTrack equipment (treadmill, bicycle and elliptical crosstrainer); also matted area to work out with TRX system, A/C.
Veranda:
Dining/sitting veranda adjacent to the kitchen: 28’ x 14’
Veranda leading off Great room: 36’ 12” x 8”
Laundry Room: 10’ x 11’6” includes U-Line Ice machine; Whirlpool Fridge/Freezer; GE washer and gas dryer, storage shelves, cabinets, sink, Corian countertop.
Storage Room: 13’ x 15’ with shelving
Pool Pump/Storage room: 16’ x 6’
















































