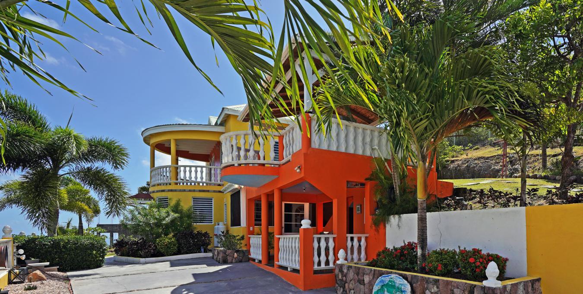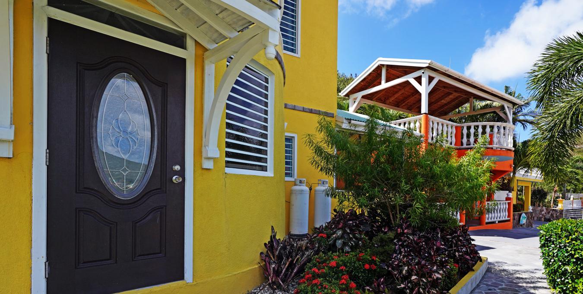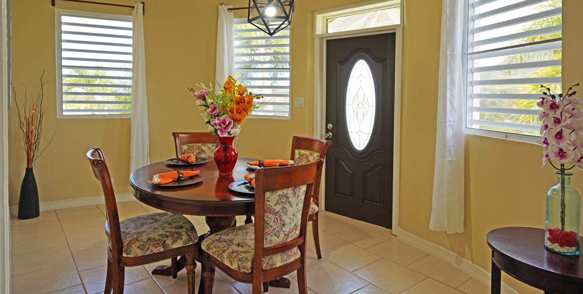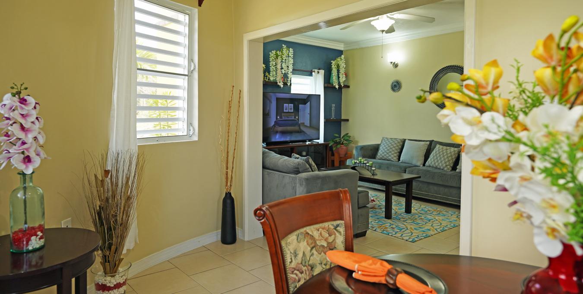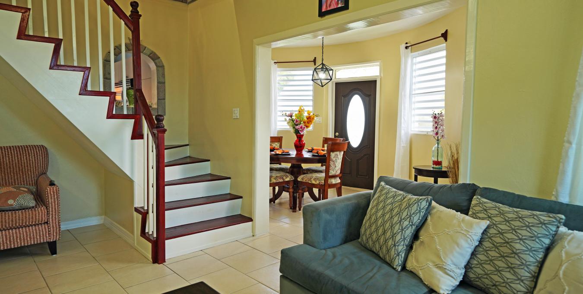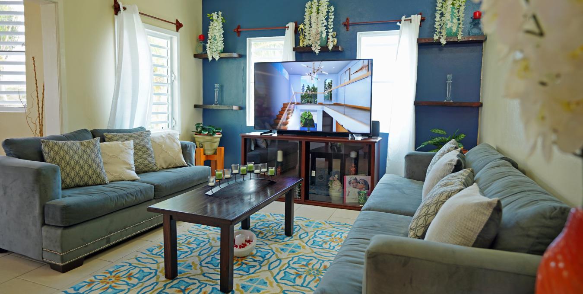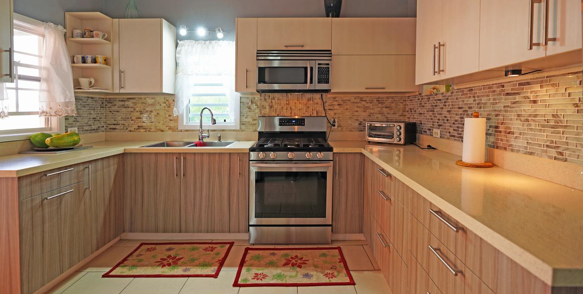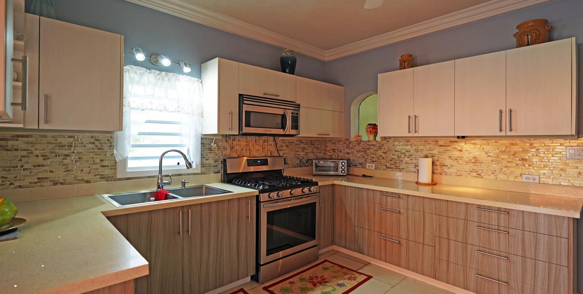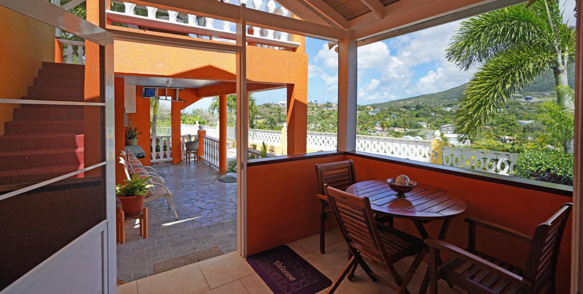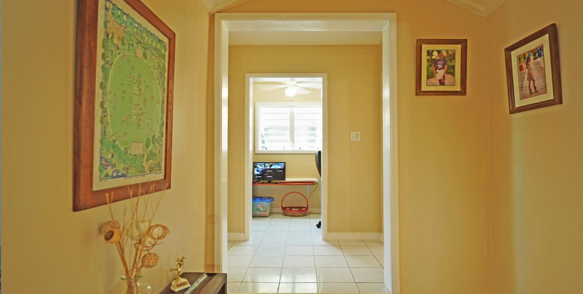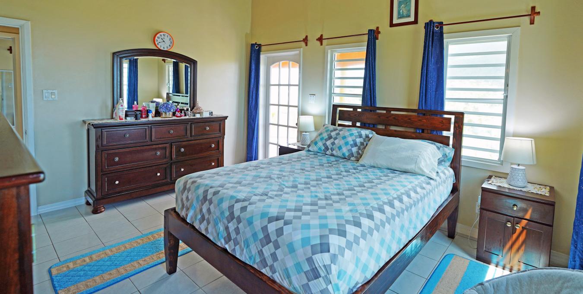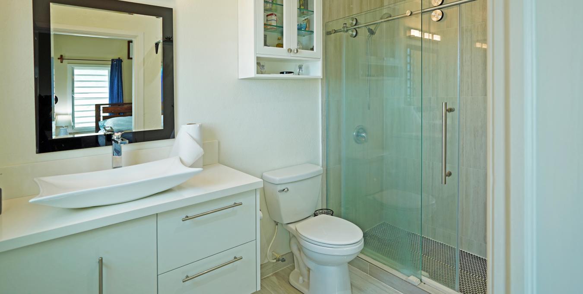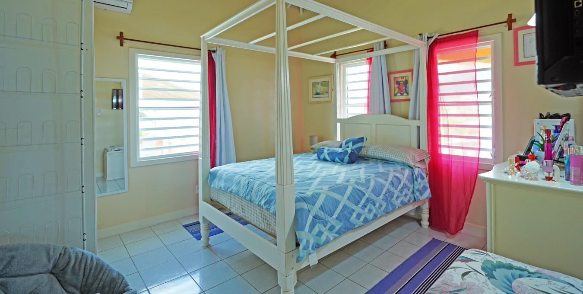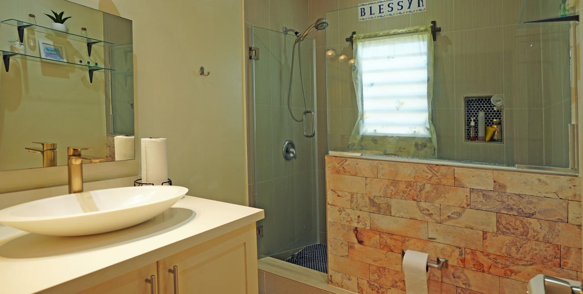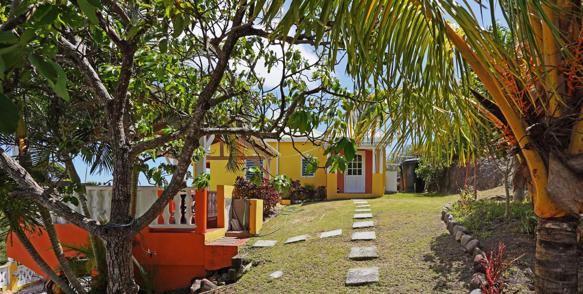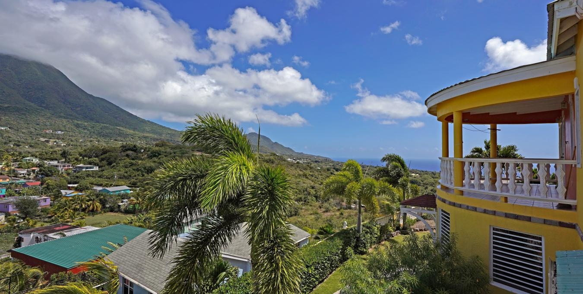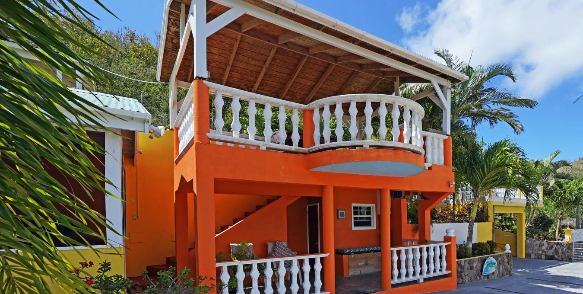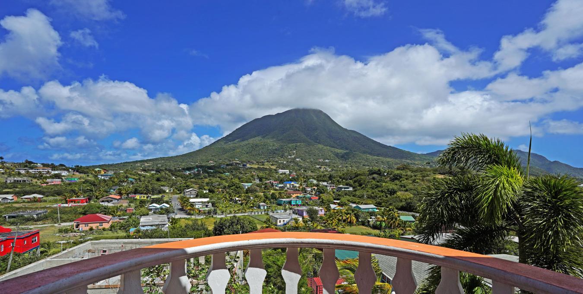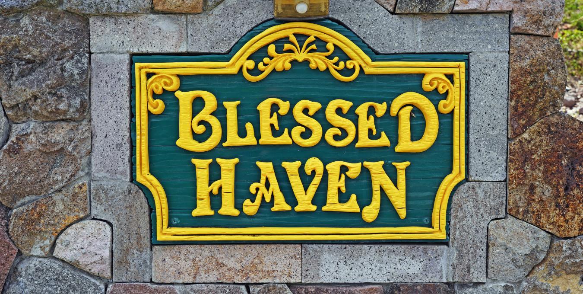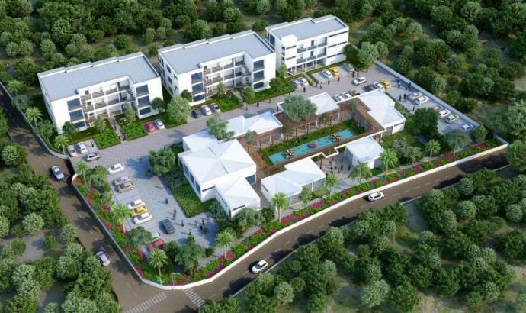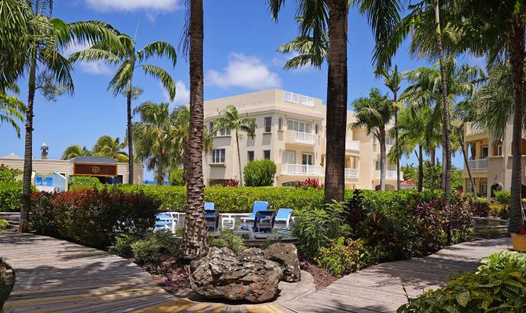Interior
The Kitchen has modern appliances, updated cabinetry, and lighting. There is a covered screen porch just off the kitchen, an excellent place to enjoy breakfast, lunch, or dinner.
The living room is well lite by natural light and tastefully furnished and decorated. It is a cozy place for the family to gather.
The front door opens to the simi-circle dining room, again well lite by natural light.
The wood staircase leads to the upstairs bedrooms, bathroom, laundry, and office.
The main bedroom is bright and airy with a newly renovated ensuite bathroom.
Guest bedroom one is adequately sized has a split A/C unit. The second guest bedroom has less square footage than the first.
