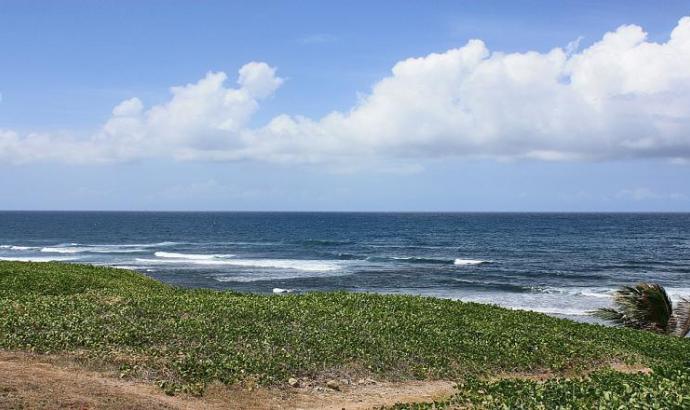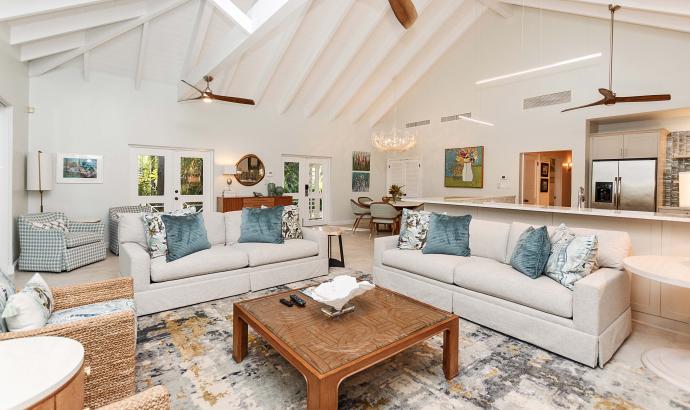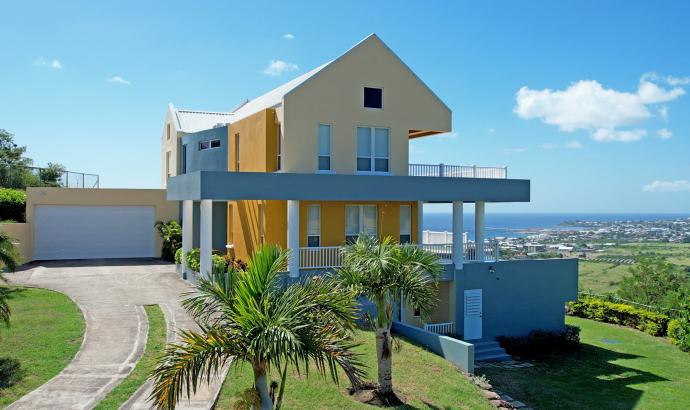Interior
Kitchen & Sitting Room:
The kitchen is fully equipped with professional appliances and accessories. The neutral tone custom-made cabinetry with quartz countertops provides plenty of drawers and shelves for kitchenware. The pantry is conveniently placed and is generously sized.
The sitting room is simple, sleek, and elegant. High ceilings, layered lighting and minimalistic furniture create a room for everyday enjoyment and relaxation.
Large sliding glass doors from the kitchen and sitting room open to a sizeable covered veranda.
Bedrooms & Bathrooms:
The main bedroom is tastefully decorated and furnished. It faces the covered veranda and pool deck and has several large windows for natural light. The spacious walk-in closet provides enough space for personal items with adjacent side by side mirrors.
The main bathroom is separated/divided into four parts, the rain shower, jacuzzi tub, vanities, and enclosed toilet.
The two guest bedrooms on the main floor are in another wing of the villa and share a “Jack & Gill” bathroom.
Also, the kid’s playroom is conveniently located on this side of the house.
Ground Floor:
The ground floor can be accessed internally via a staircase or externally through the car port, which is definitely a plus to not disturbing the occupants on the main floor.
This level is designed for entertainment, exercise and work. Combining an office, home movie theater, game room and gym, there is something for everyone. A guest bedroom and bathroom complete the accommodation at The Abode. More storage space is available.
Exterior
The veranda is set up for lounging and dining. The sheik furnishings add a touch of sophistication while the retractable sun/night screens provide privacy and protection from the elements.
Another great section is the open-air gallery which is partially shaded by a concrete pergola. It is ideal to relax and enjoy the lush garden.
The 35' x 15' semi-lap pool is heated by sunlight from noon to sunset.
Property Note
Year Completed: 2021
Generator: Generac
Hurricane Shutters: Yes
Security: Cameras
Water: Government
Property Size: 7,500 sq. ft.
7 seat home theater, office, gym, media room and car port



























