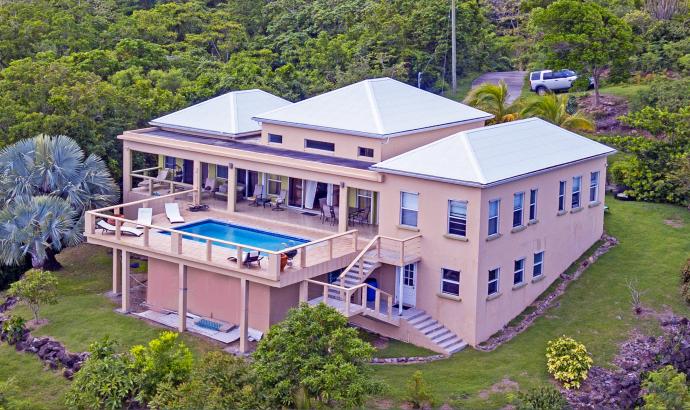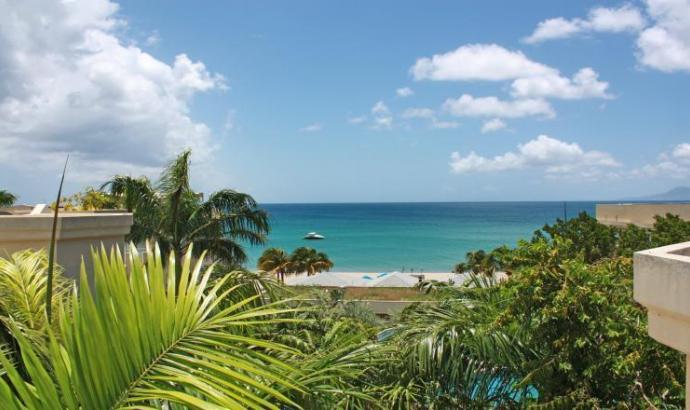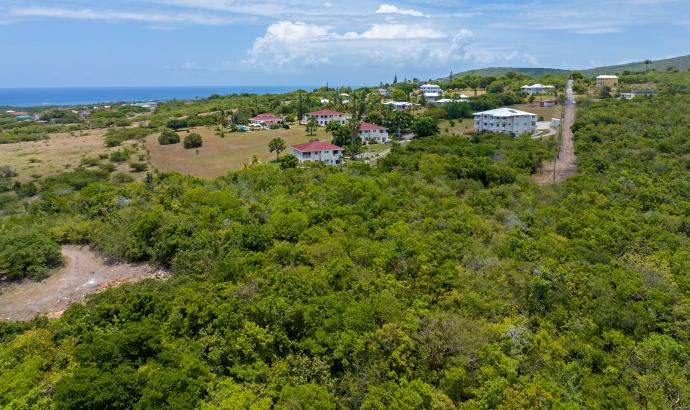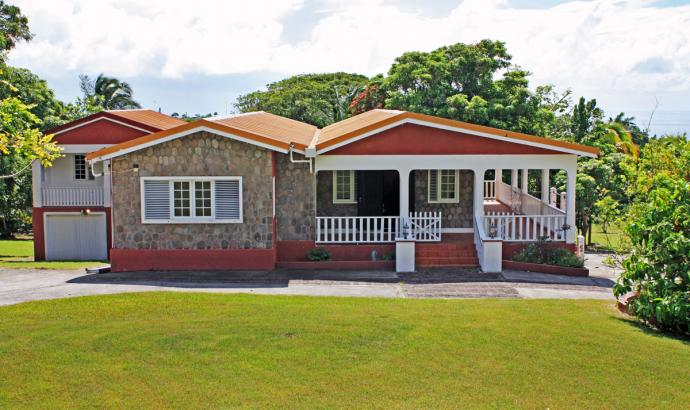Design: Inspired by the Talbot House (no longer standing in Upper Jessups) designed by Taft Architects and the Evelyn house behind Best Buy in Charlestown. The home is traditionally Nevisian with all modern amenities. Conceptualized by the owners and designed by local Architect Glanville Bowrin the home was built in 2012 by Jasper Stapleton.
Square feet: Approx. 2,600 excluding the front and lower porches. Three bedrooms, 2 ½ baths plus an outside shower. There are significant possibilities for expansion such as a sleeping loft. First floor studio; outdoor kitchen; fourth bedroom. (The southern enclosed garden has another outdoor shower plumbed but has not been completed.)
There is a large, secured storage room and a separate laundry/equipment/pump room.
Comfortable, private outdoor spaces include two enclosed gardens, a porch facing the road, a large partially screened porch facing the sea with views of St Kitts peninsula and, on a clear day, St Barths and occasionally St Martin. The house has been thoughtfully sited to take full advantage of the Trades and is cooled by them. Air circulation in the house is outstanding.
The house sits on ½ securely fenced acre just above the Mt Nevis Hotel and across from Cat Ghaut golf course. Avocado, Soursop, Mango, Tamarind, Banana, Plantain and Lime all grow in the gardens. The house and yard are attractive landscaped. There is a 12x20 foot constant depth, tiled pool running a Caribbean Pure system.
All doors and ‘windows’ are mahogany, built on Nevis by Island Molding. Hinges, door handles, locks and bolts are heavy duty, high grade stainless steel. There are only 6 traditional windows in the house. Those are hurricane resistant.
The kitchen is large and well equipped with a gas Dacor SS cooktop, Las Brisas SS range hood, electric Frigidaire SS oven, double bowl Blanco sink and custom cabinetry.
The home is provided with Government water as well as a 10,000 + gallon cistern. There is a 60 gallon Solar hot water heater.
Buyer's Guide.


















